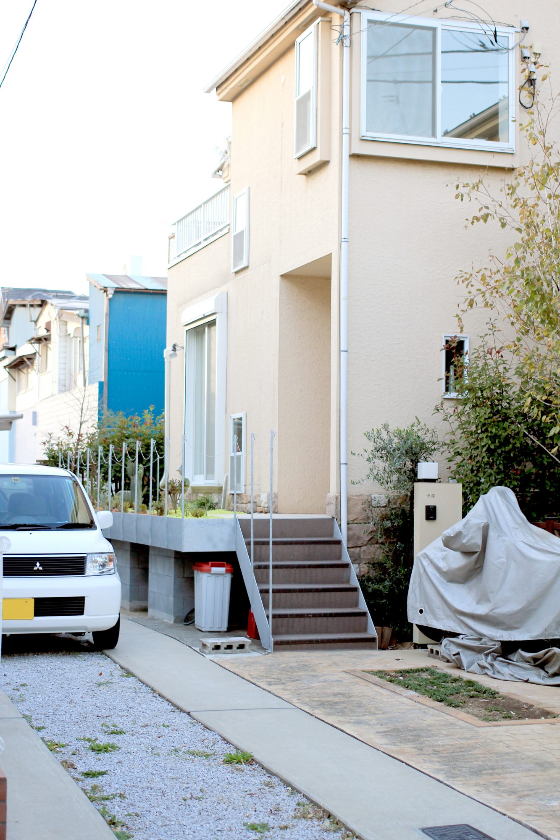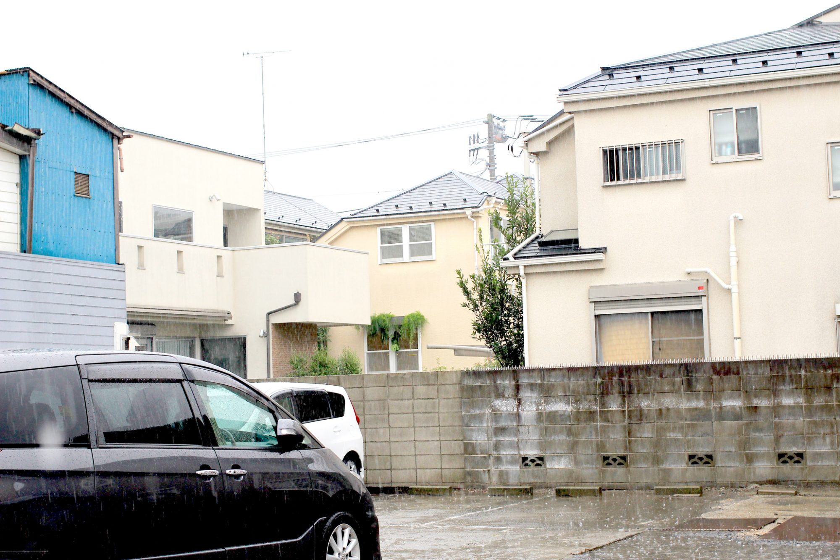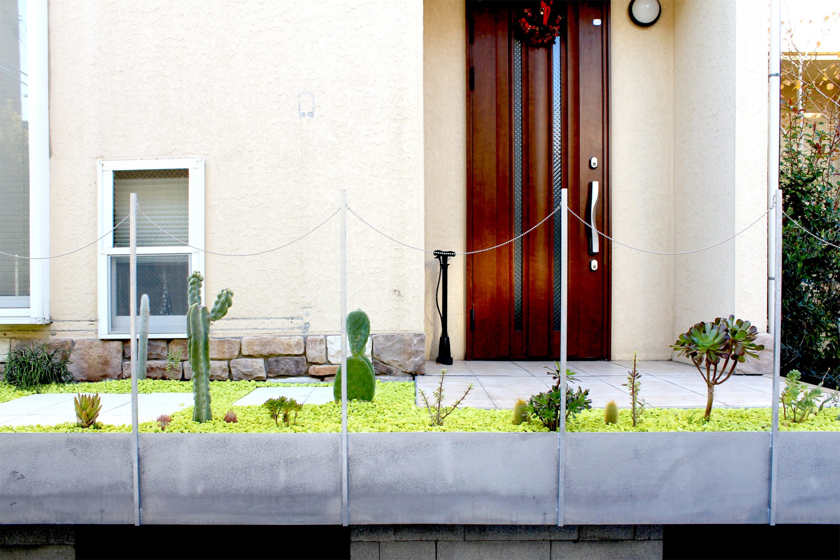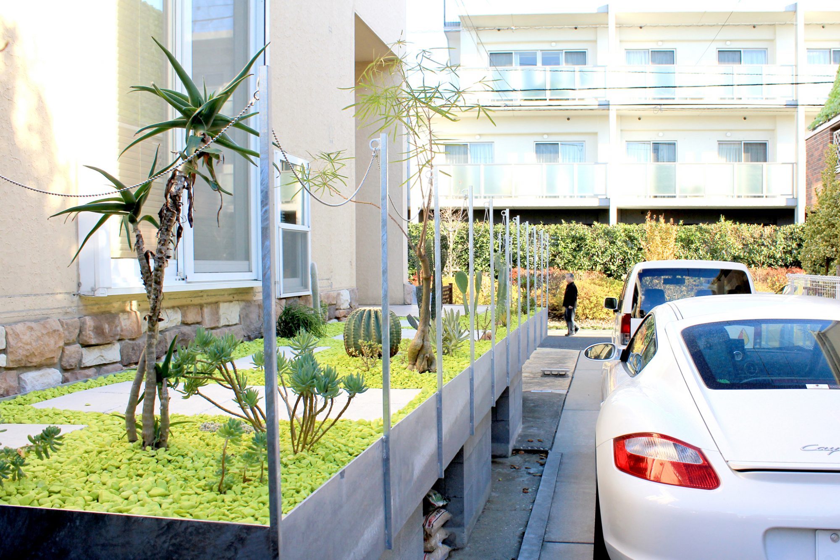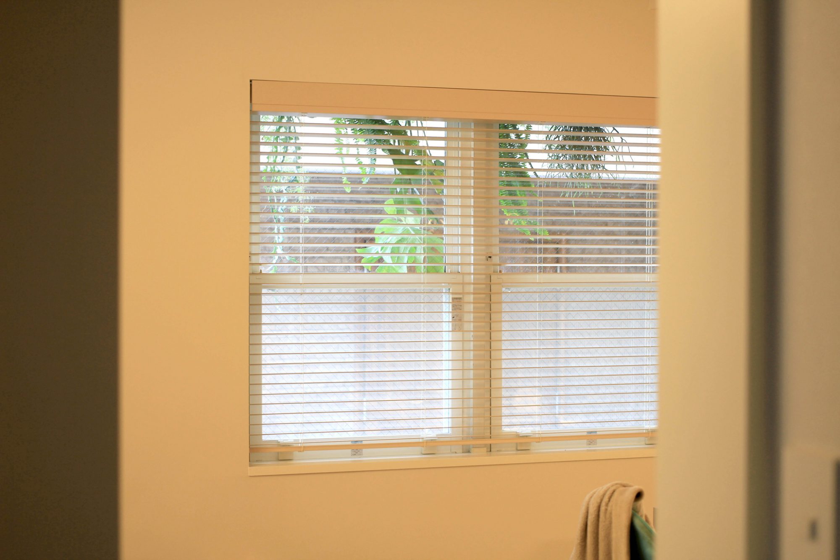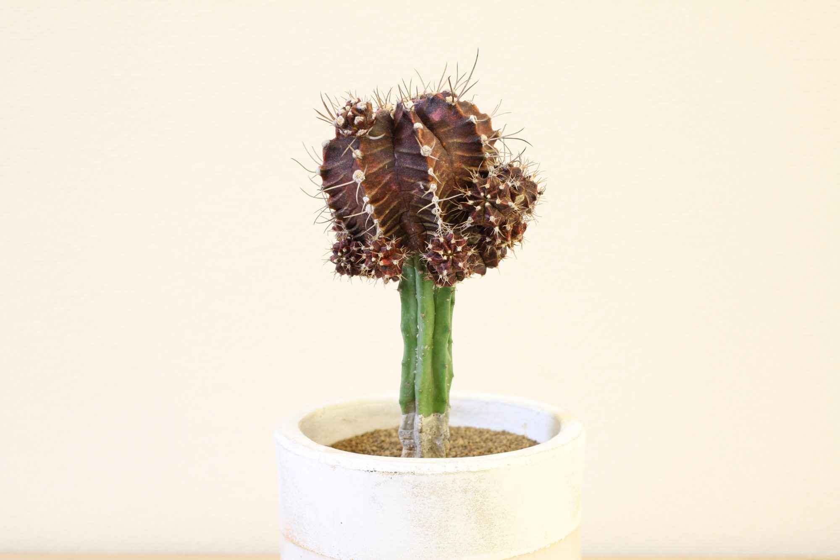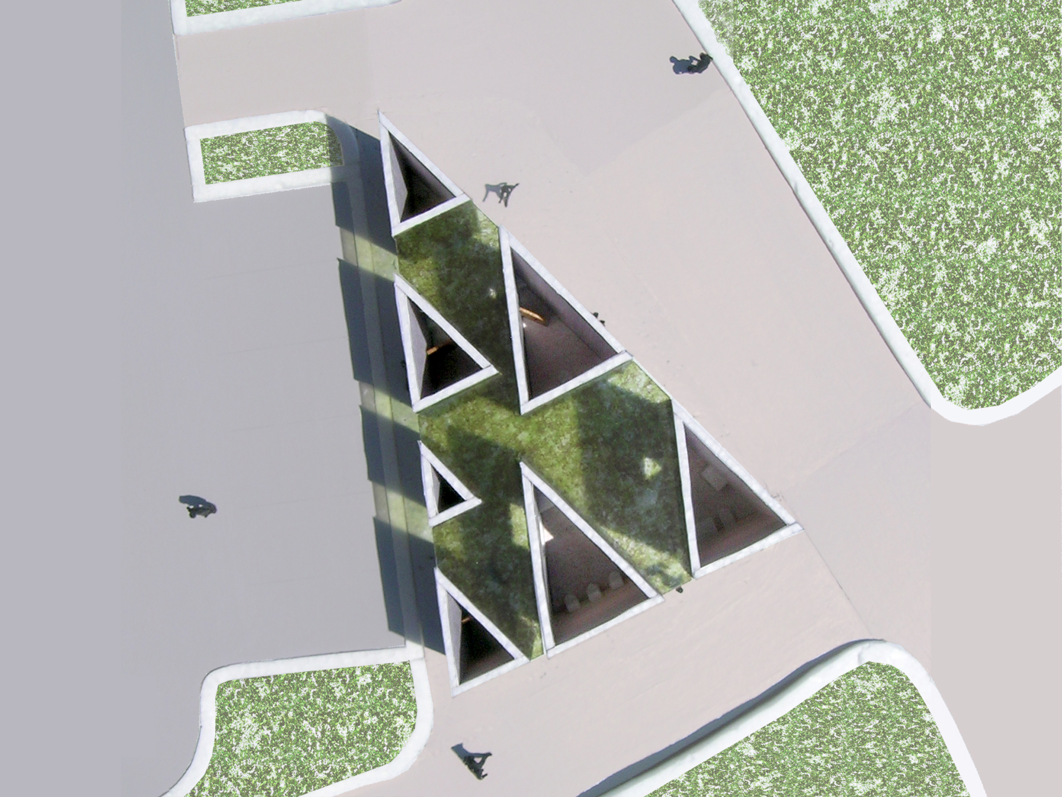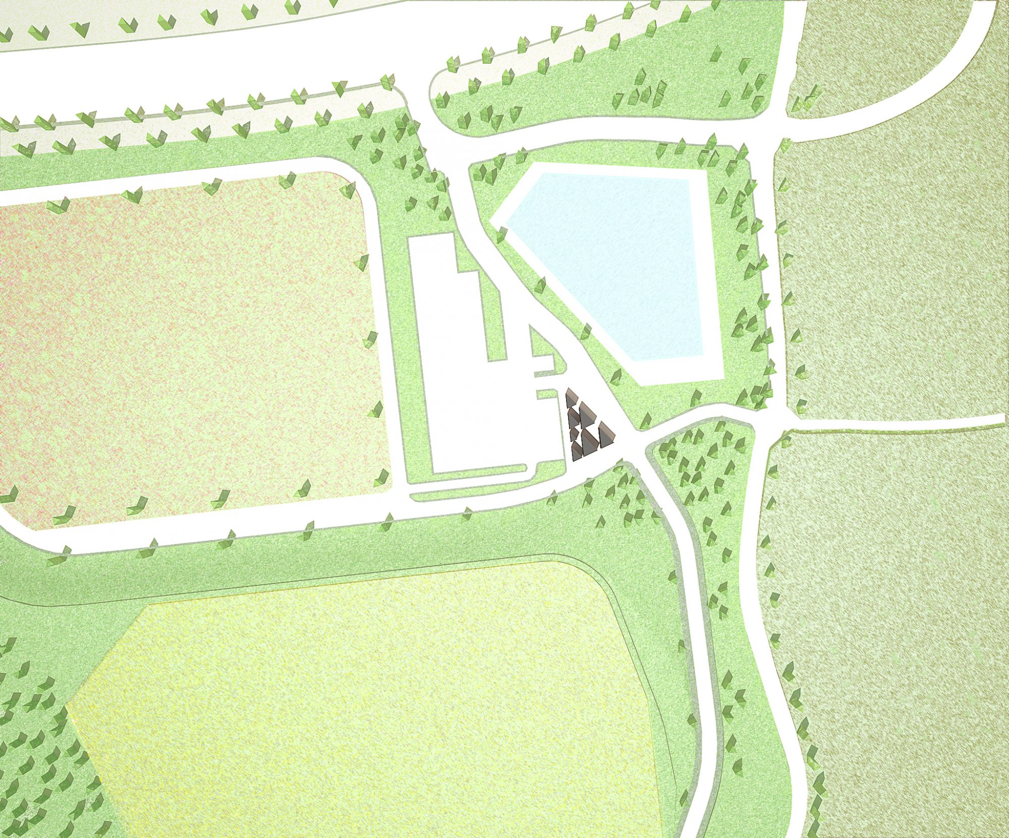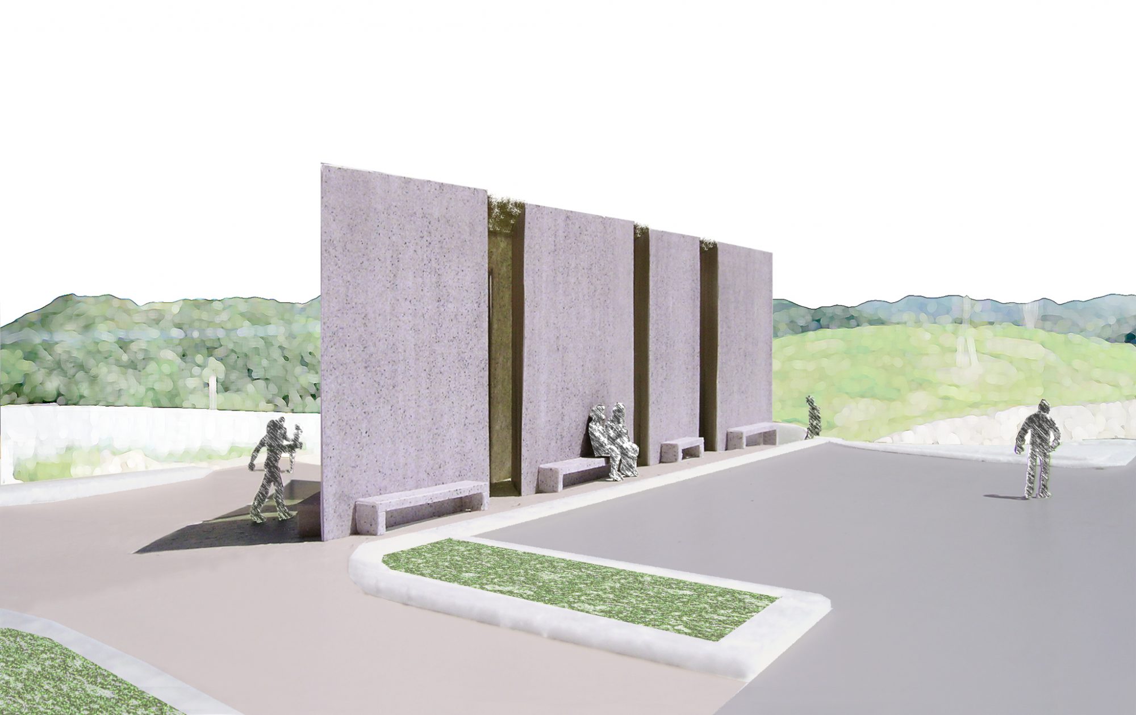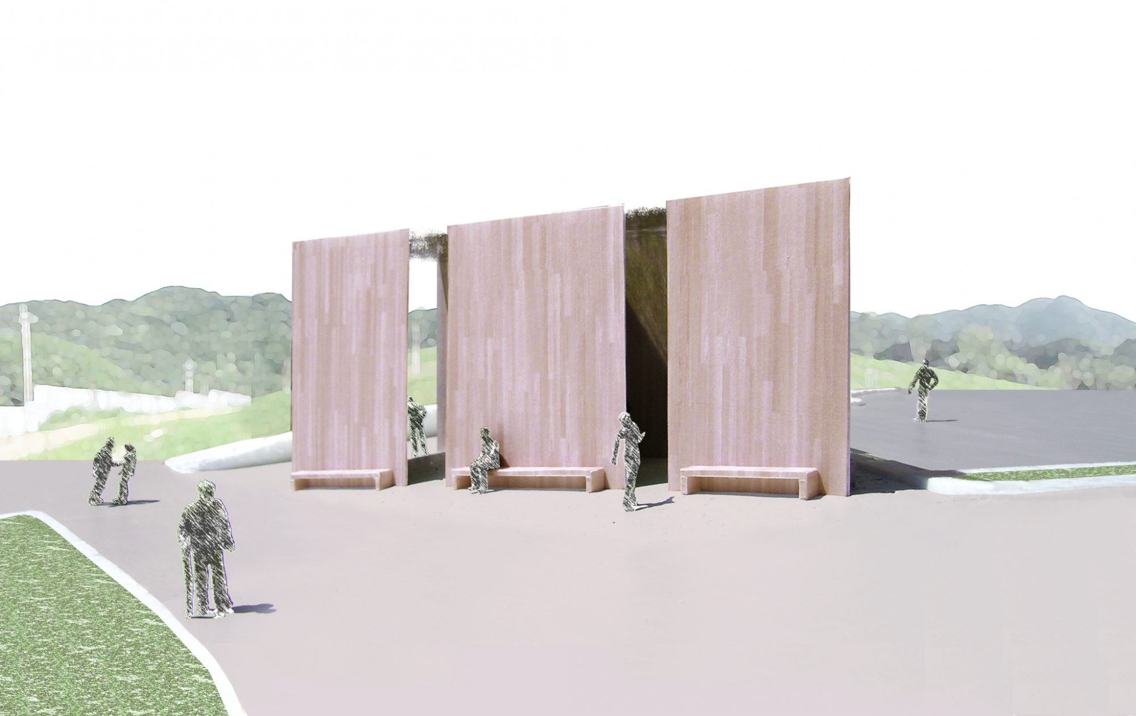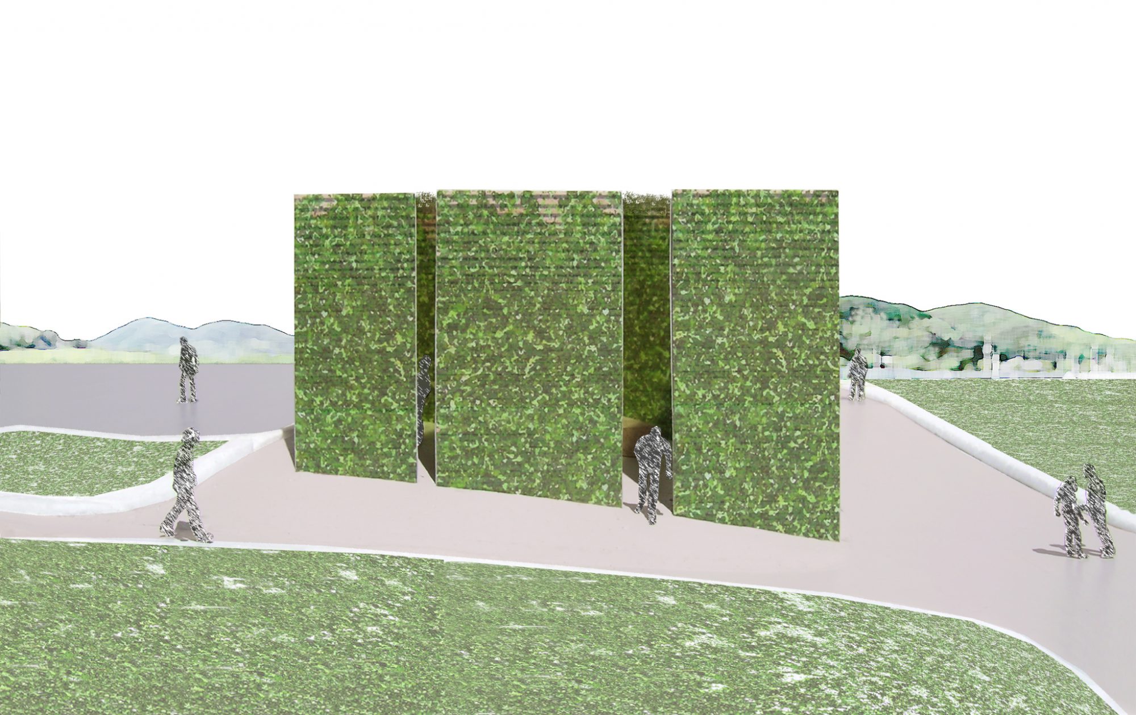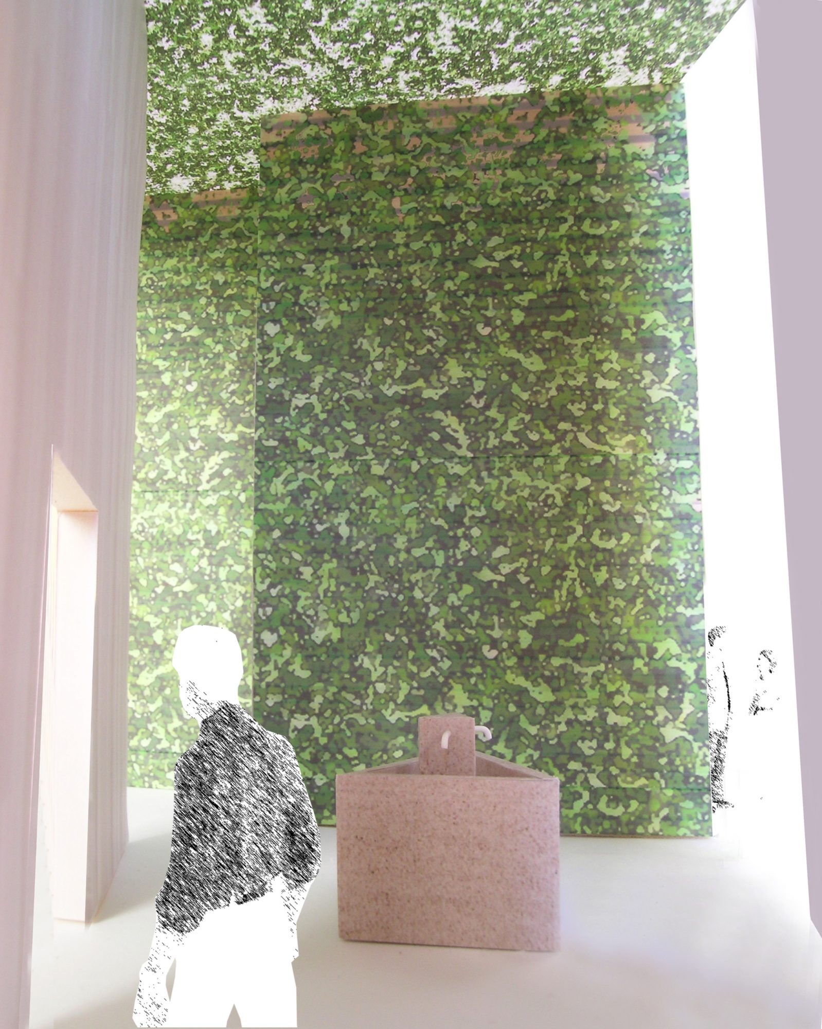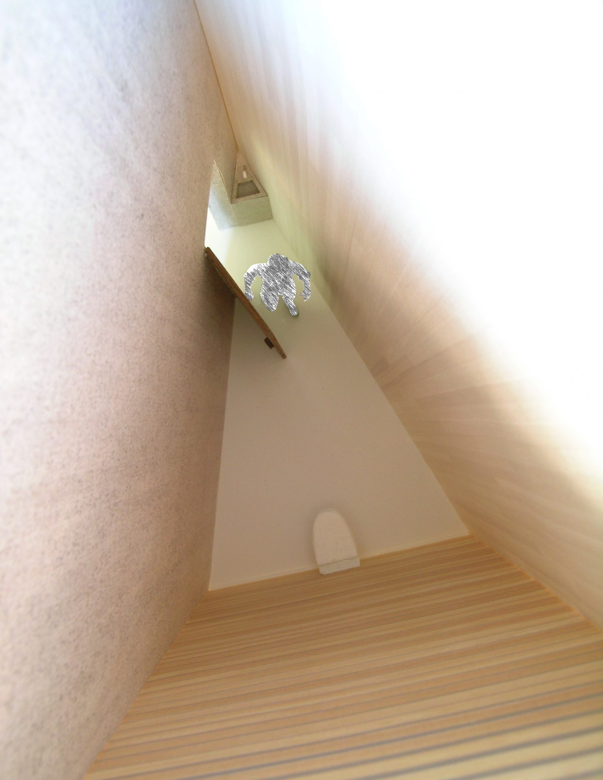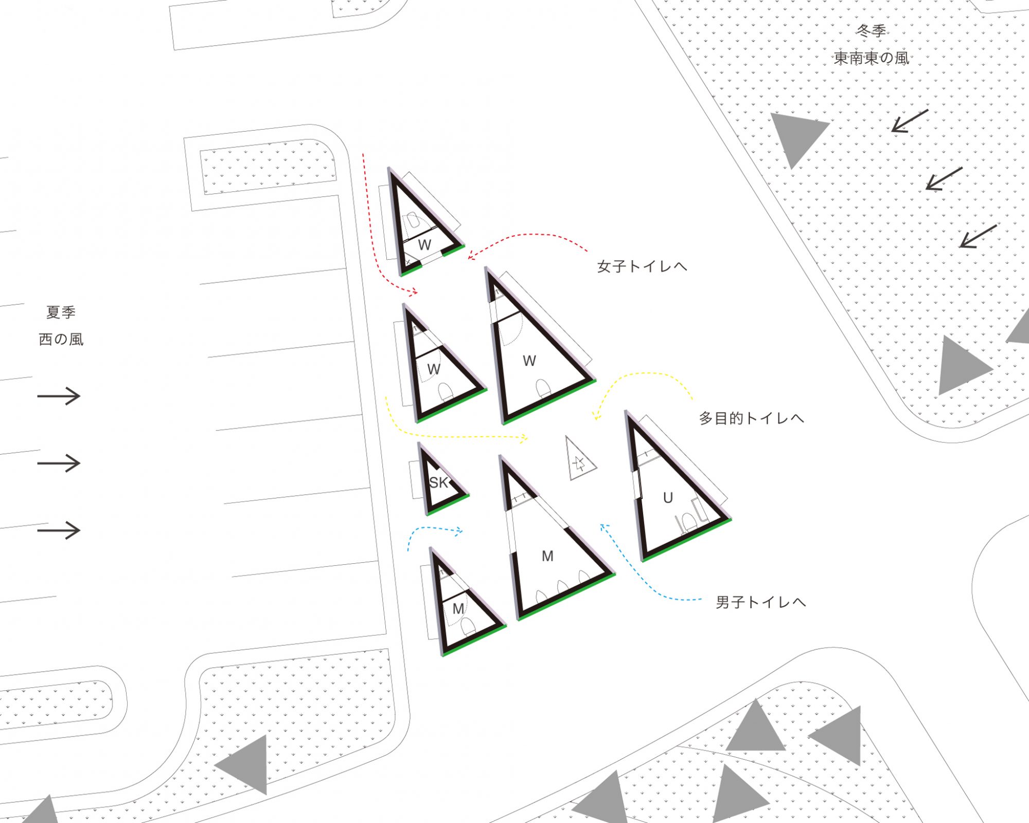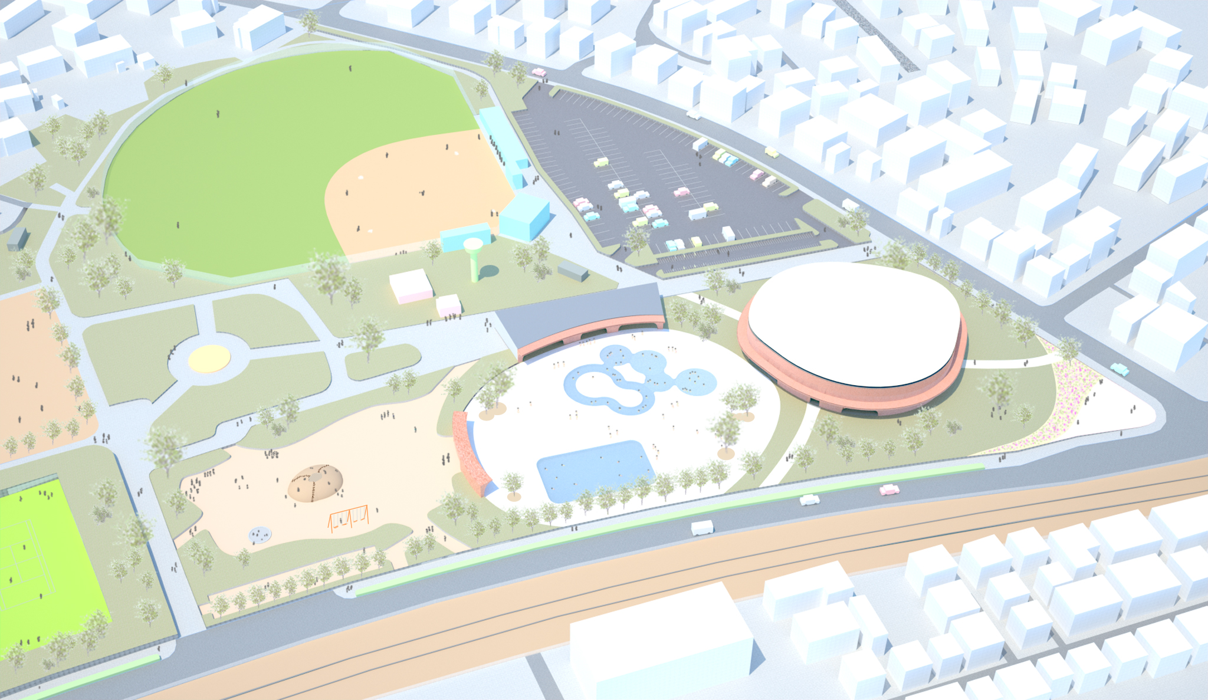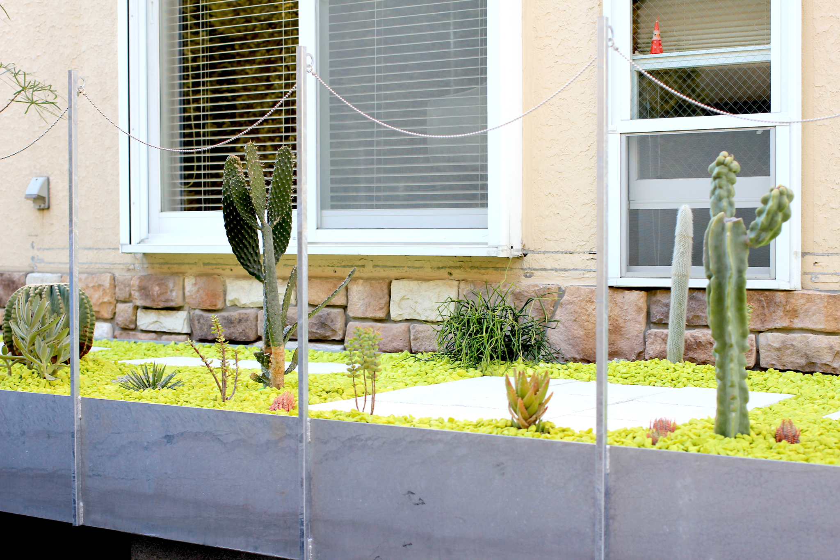
多摩川近くにある築10年あまりの戸建住宅の改修です。改修といえば、床、壁、天井に手を加えることで全く別のものに仕立てる手法が一般化していますが、そうではない改修のあり方があるのでは、と考えました。植物の栄養繁殖の技法に「接ぎ木」という技法があります。植物体の一部分を他の個体に接着し両者を癒合させることで植物の成長を促す技法です。この改修では、建築に建築を「接ぎ木」することで、その見えと価値を改修することを試みました。具体的には、プロヴァンス風住宅という強い個性をもった建物に、別の強い個性をもったプランターテラスとプランター庇を「接ぎ木」しています。そうすることで、これまで一見キッチュに見えていた建物をまったく別の見えと価値をもったものにしています。建物に合わせる植物として、サボテンをメインとした多肉植物を選びました。そして芝生のように見える緑色の石を敷きました。このテラスは、家の出入りの際にいつも目に入ります。そして、家族が集まるリビングの窓から見える風景もまた、植物たちによって改修されています。
It is a renovation of the 10 year-old-house near Tama River in Tokyo. In terms of the house renovation, a technique completely made for another – by reforming a floor, a wall, and a ceiling – had become common, but we believe that there must be another method. The technique grafting is a method of vegetative propagation of plants to promote the growth by patching in other plant’s bodies. It’s called ‘tsugiki’ in Japanese. In this case, we tried to renovate an appearance and a value of the house by “tsugiki”. Specifically, We ‘tsugiki’ the planter terrace and eaves those two have the strong individualities for this house which also has another strong individuality like a Provence Style. And We planted the succulent plant and spread the painted green stone to make the terrace a lawn look. This terrace is always opened for family and people who stop by. As a result, the house changed totally different from kitsch style in the past, and the scenery from the living room also had dramatically changed by the plants.
tsugiki
Date : 2012.11
Type : House
Location : Setagaya,Tokyo
Floor area : 95.80㎡
Consultant : Qusamura, RYOTARO SAKATA Structure Engineers
Contractor : Kumai Shouten
Photo : mtka
Press : 新建築住宅特集 2013年5月号

