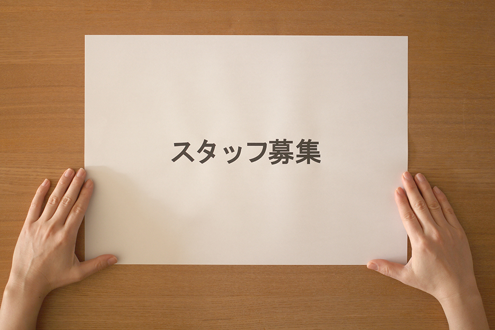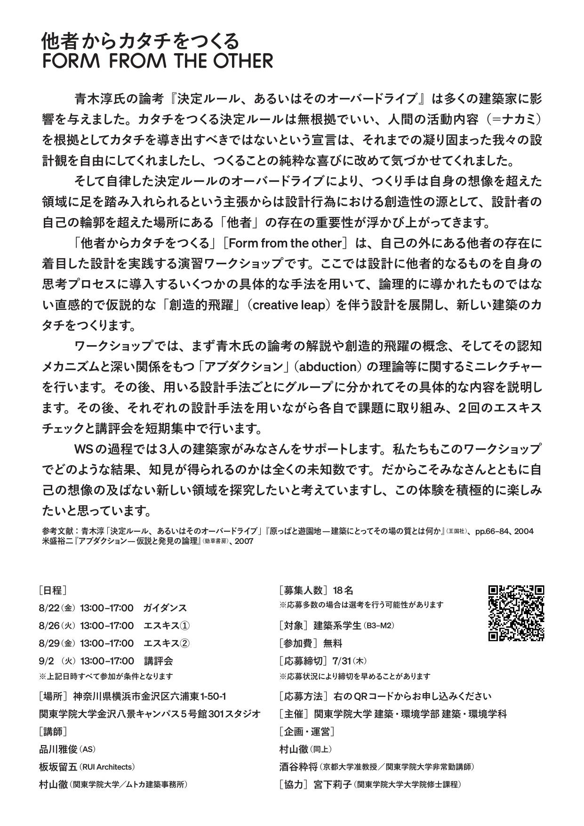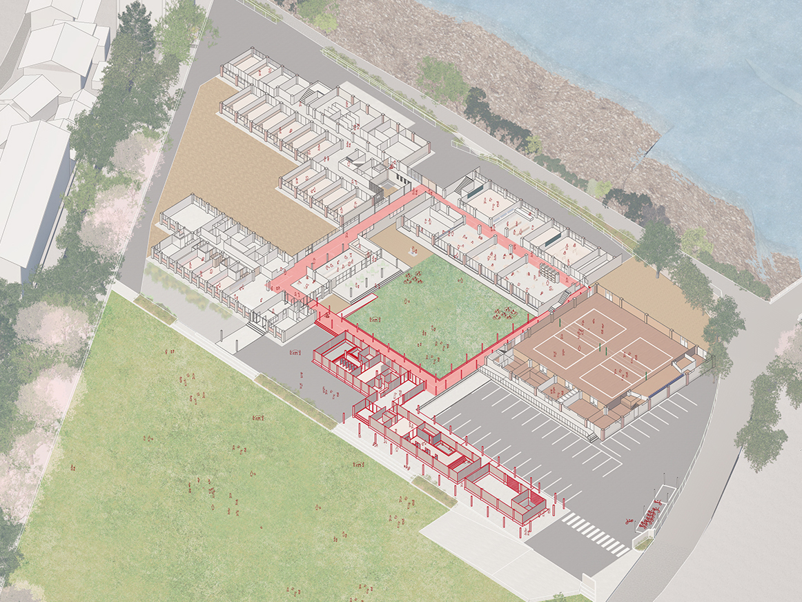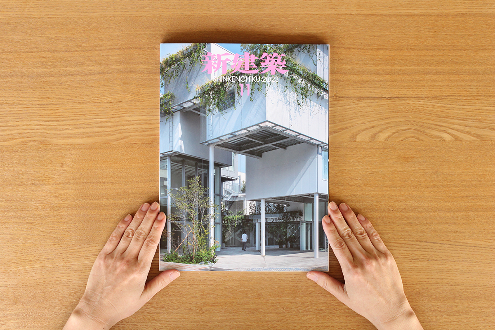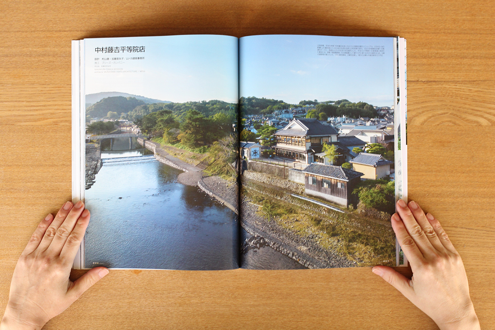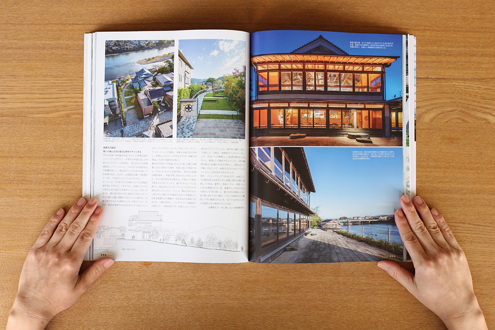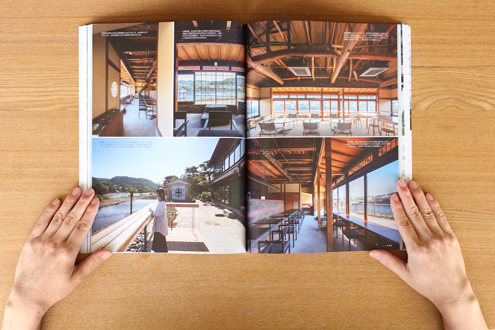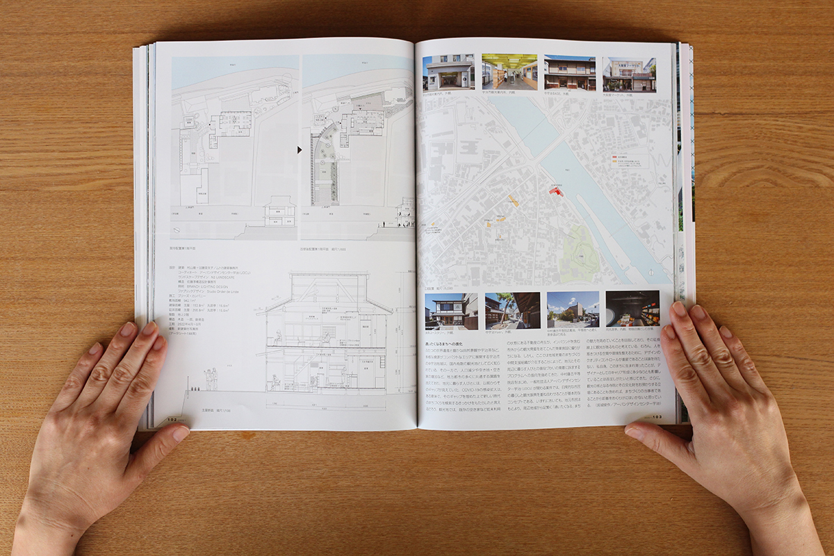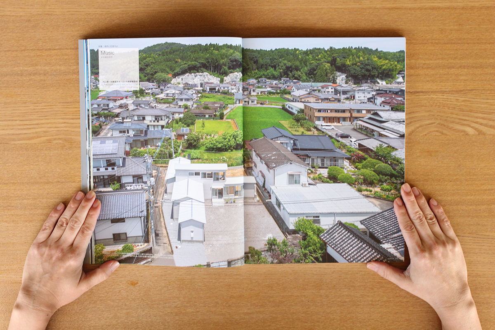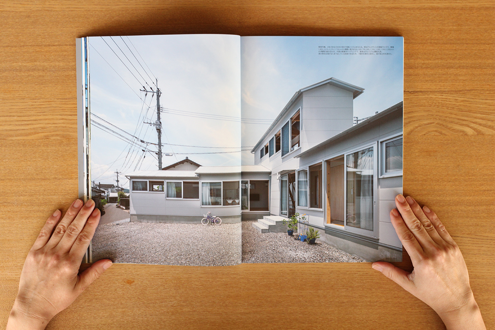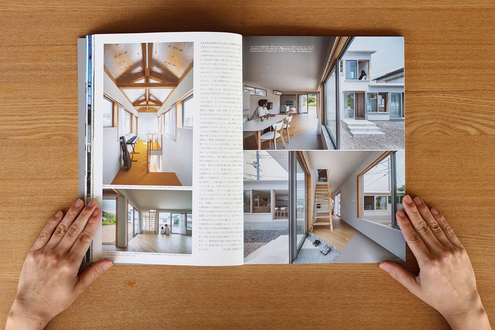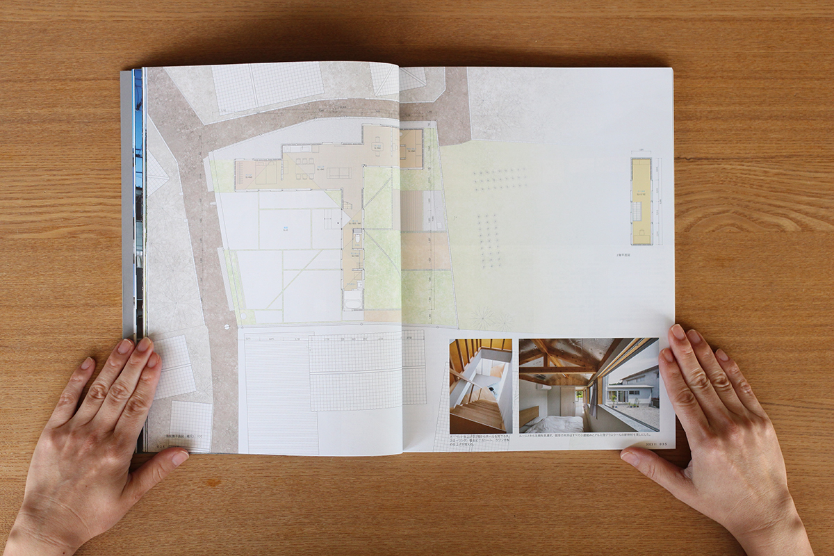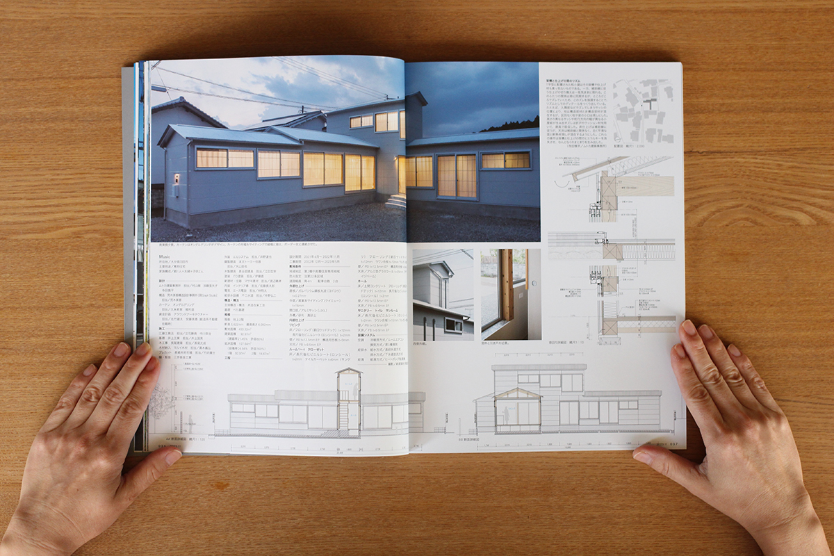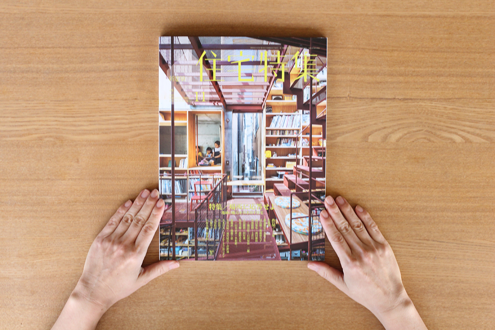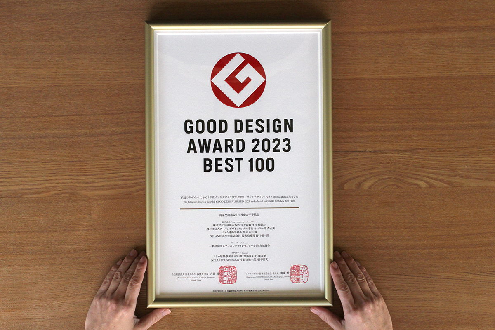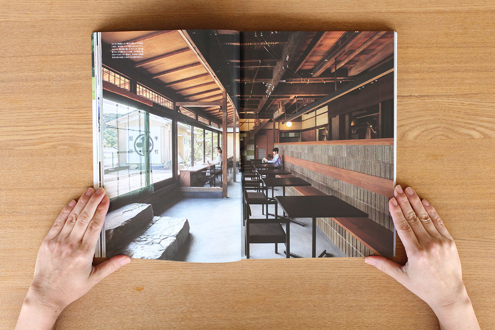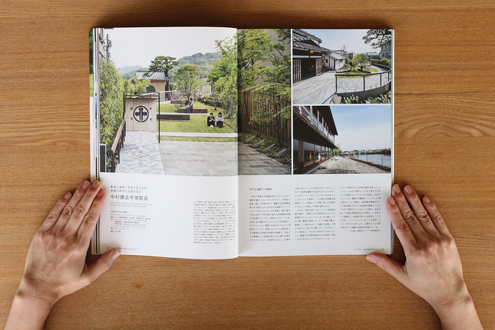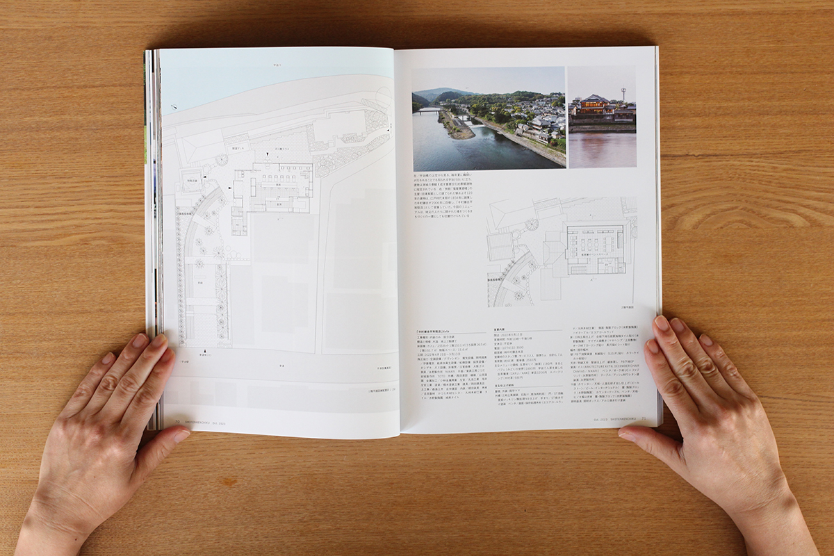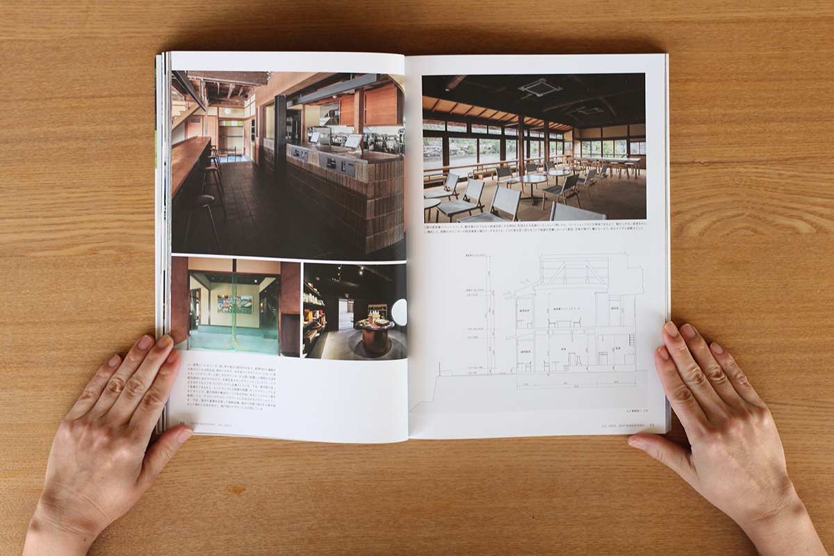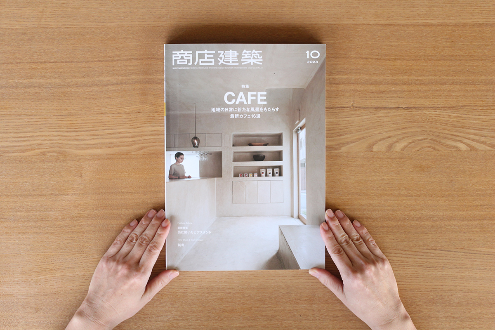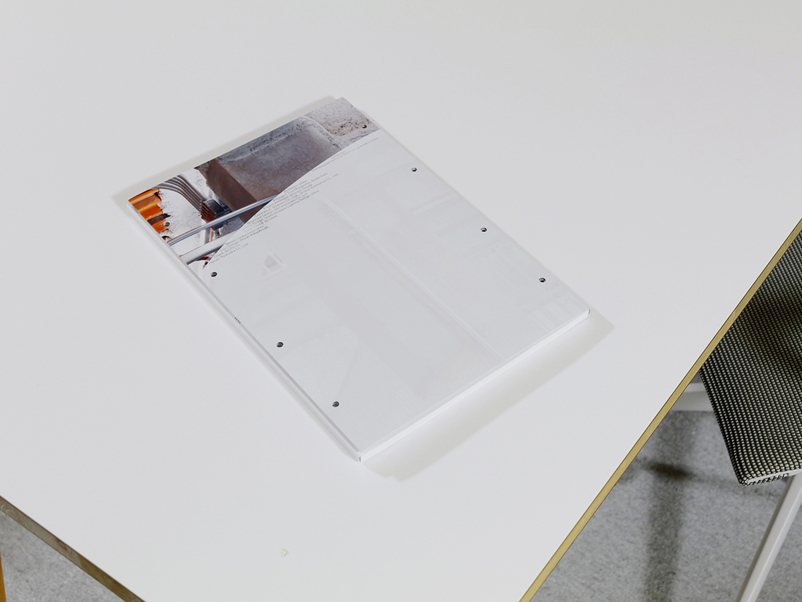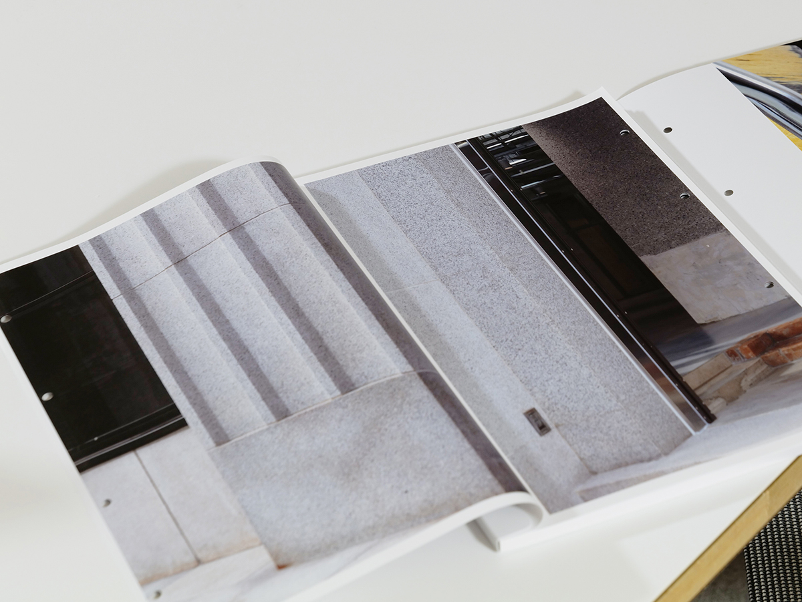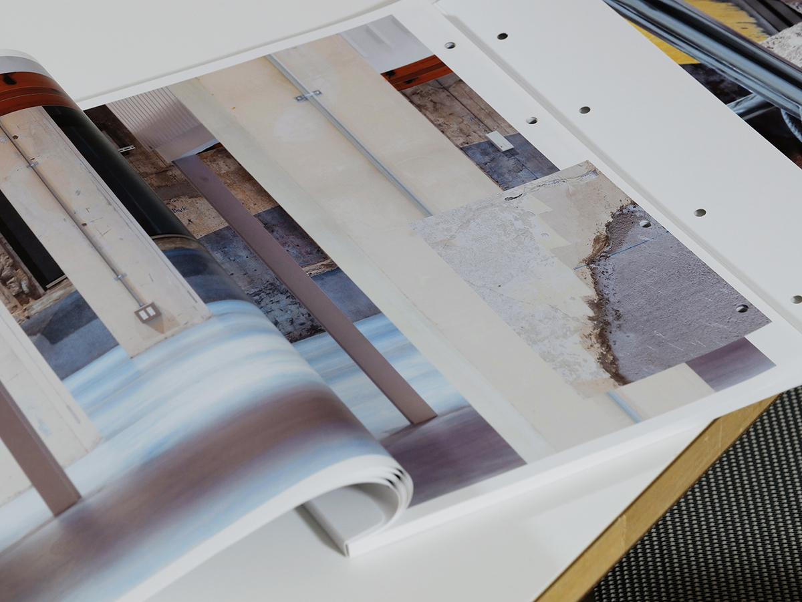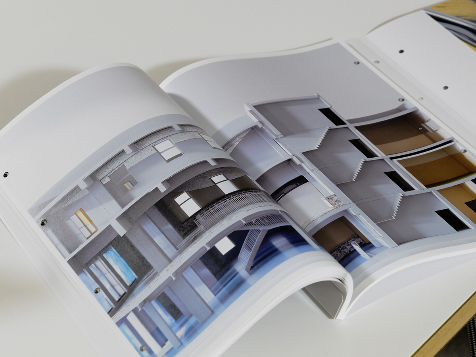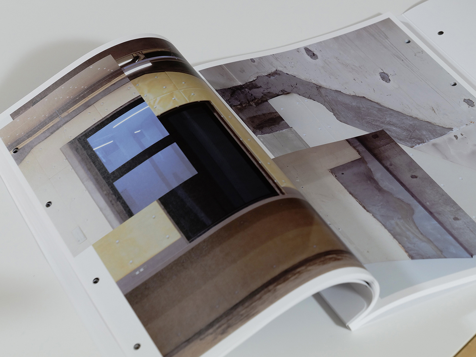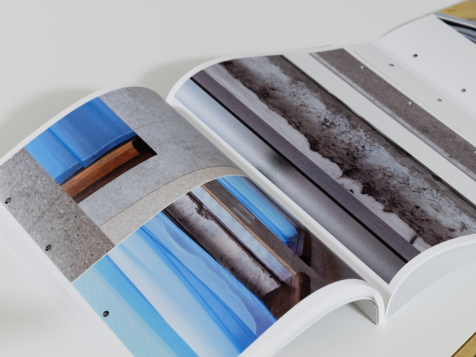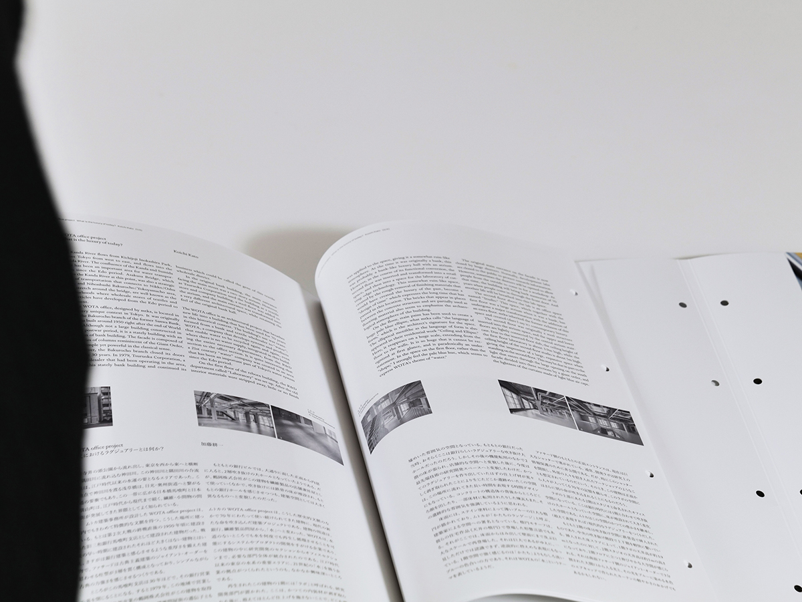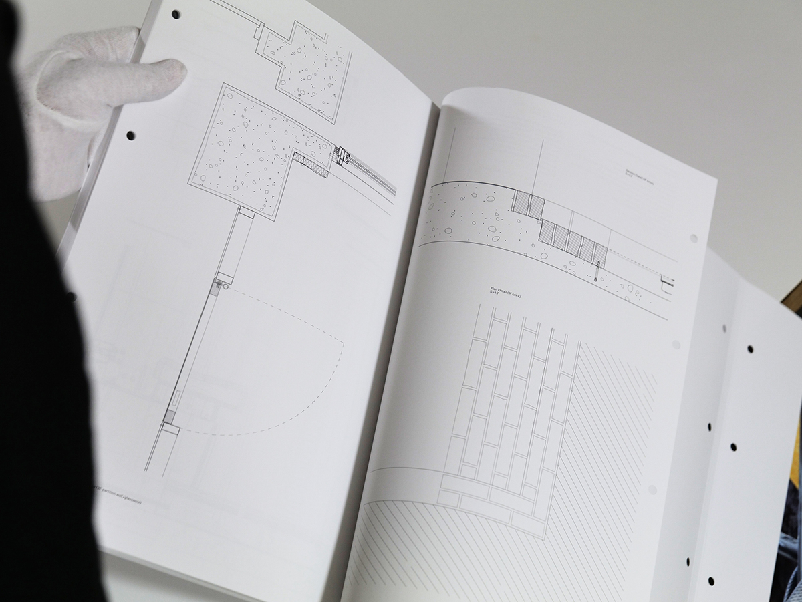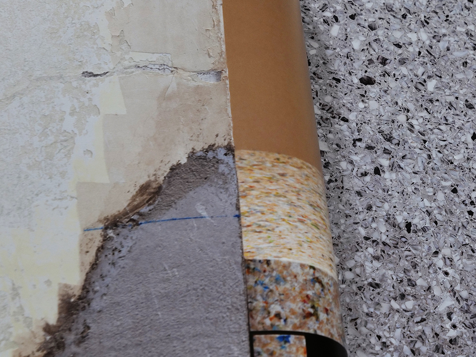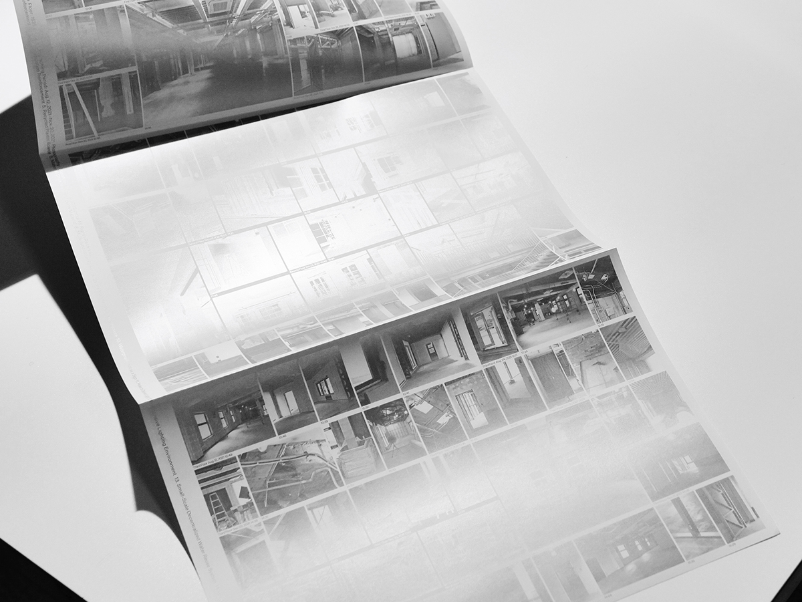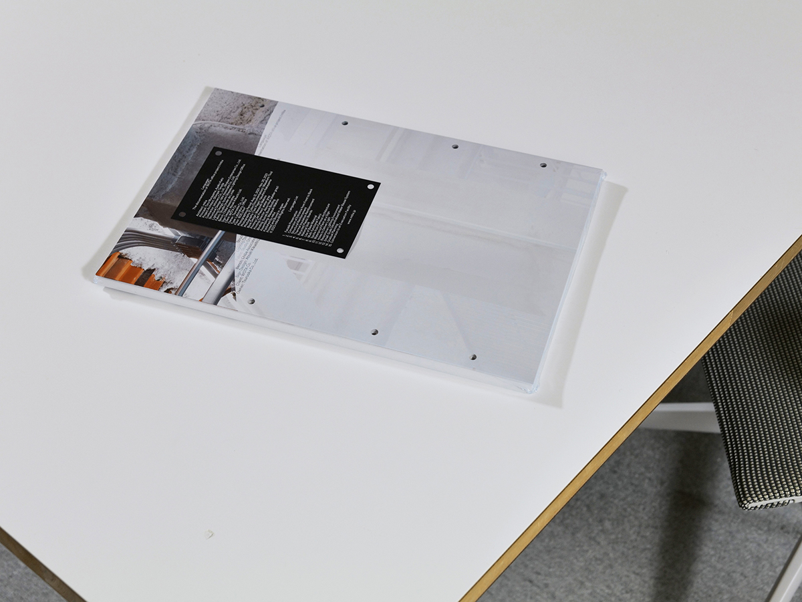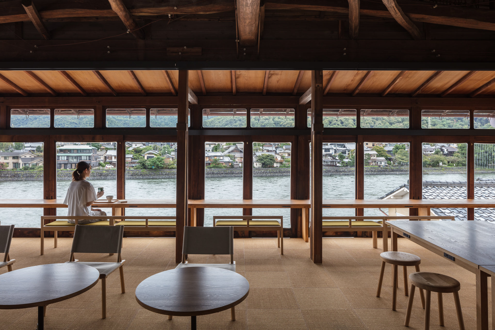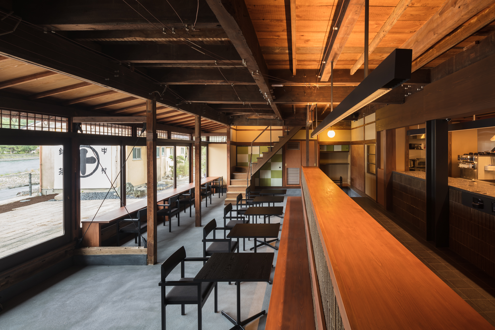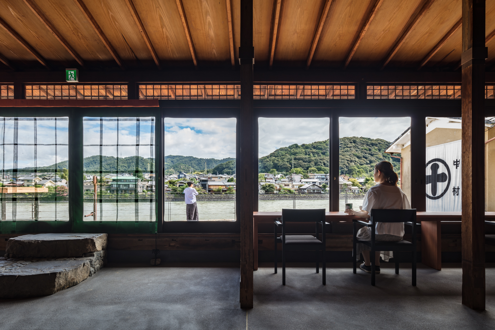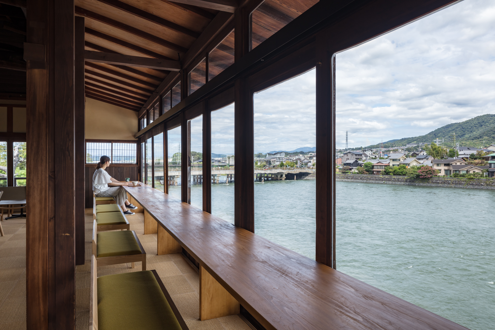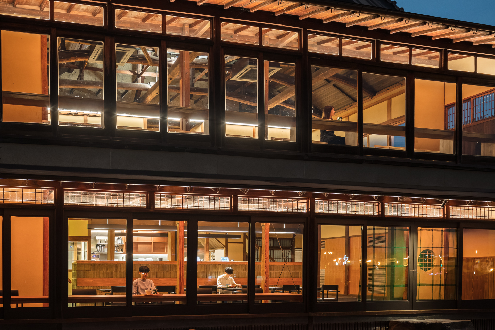ムトカで設計した「WOTA office project」を題材にしたドキュメントブック『Language : The documentation of WOTA office project / mtka』が販売されました。
“Language : The documentation of WOTA office project / mtka”, an documentation book about WOTA office project designed by mtka, is now available for purchase.
*
建築事務所mtkaによるリノベーションプロジェクトのドキュメントブック。mtkaは約70年前に建設された近代建築である旧銀行を、小規模分散型水循環システムの研究・開発を行なっているWOTA株式会社のラボ・オフィスへとリノベーションし、その過程を作家へ記録するように依頼しました。本書では、既存建築に対するmtkaのアプローチによって生まれた、特異な空間の質の正体を露わにし、後世へ引き継ぐためのドキュメントとして構成しています。
mtkaは、誰もが共有可能な15のランゲージを空間に入れ込み、受け継いでいける文脈に上書きし、動的な建築としてリノベーションを行いました。そして、日本の東北地方に根ざす「ぼろ」の手立てをリノベーションの手立てに置き換え、既存建築に含まれる文脈と、必要な機能性を担保するために加えるエレメントを結びつけました。その結果、既存建築に備わっていた空間の質/時間がオーバーラップされ、新たな表情を持った豊かな空間として生まれ変わっています。また、窓の小口には新旧の部材による時間軸のレイヤーが現れており、既存建築との新たな関係性の構築によって、ただ機能として存在していたエレメントさえも意味を持つものへと変化しています。
本書では、動的な建築へのレスポンスとして、後に改修された際に新たに情報を追加したり再編集可能な状態になるよう、ペーパーファスナーによる平綴じを選択し、本文の背には天のり加工を施しています。既存建築との「現在」の関係を紙の束としてパッケージし、建築物と時間の関係から生じるサイクルの中に、一つの定点を本という形によって提示しています。
This is a book documenting a renovation project led by architectural office mtka. mtka has renovated a modern building, which was a former bank built around 70 years ago, into a laboratory and office for WOTA Co. engaged in the development of small-scale and decentralized water recycling system. During the renovation, they asked an artist to record the process. This book is composed as a document that reveals the singular space created by mtka’s approach to an existing architecture and that transmits it to posterity.
mtka integrated to the space 15 language (method) that is sharable to anyone and updated its context to one that can be passed on and proceeded to the renovation by grasping the building as a dynamic architecture. They got inspiration from the traditional “boro (shred)” method rooted in North-East Japan for the renovation to create a link between the context of the existing building and the additional elements which ensure the necessary features. As a result, the quality and time incorporated in the existing building have been overlapped and the space reborn to something generous with a completely new expression. For example, in the edges of the windows, a time axis layer of old and new materials appears. This change of the existing functional elements to something meaningful is created by structuring a new relationship with the old building.
As a response to this dynamic architecture and to be able to add information or re-edit it if further renovation would been done in the future, this book was created by using paper fastener for the binding and pad binding for the spine. The relationship between the existing building and the “present” is packed in a bundle of paper so that, as a book, it can show a fixed point in the cycle generated from the relationship between architecture and time.
—
Pages: 128
Dimensions: W252×H364 (mm)
Format: Paper Fastener Binding+Pad Binding
Printing (Digital Inkjet/Jet Press): atelier gray
Binding: Suzuki Book Binding
Photography: Masafumi Tsuji
Book Design: Masayuki Makino
Printing Director: Akira Hirai (atelier gray)
Published by mtka
