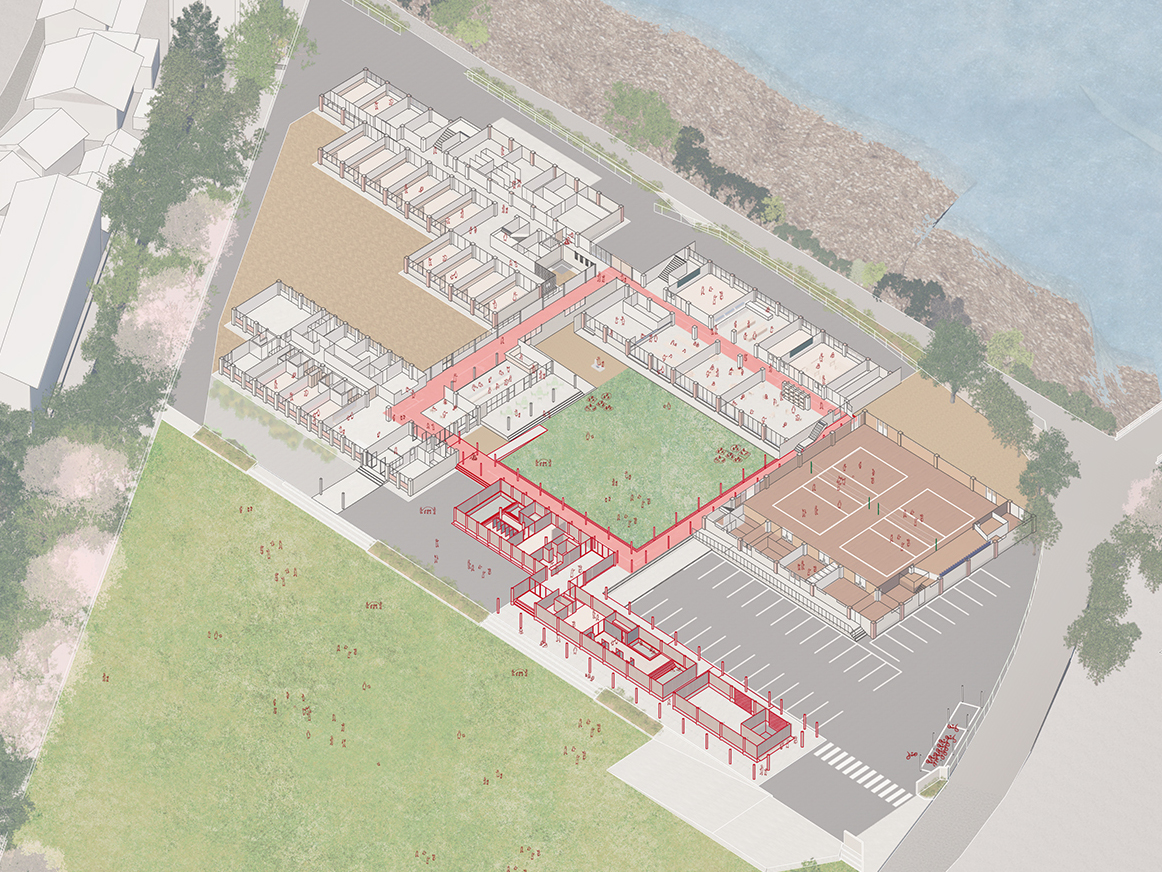
旧吉野小学校学校跡地利活用事業プロポーザルで奥村組+ムトカ建築事務所+桝谷設計の堤案が選定されました。奈良県吉野町の中心部にある廃校となった吉野小学校を交流施設兼滞在型研修施設にリノベーションする堤案です。平常時は、カフェテリア、ライブラリー、大浴場を開放して地域住民の交流が活発に行え、また、宿泊室を設けた滞在型施設として研修や観光に活用します。非常時は、地域の安全の柱として防災機能やプログラムを充実させたレジリエンスをもった施設にします。
本プロジェクトにおいて、2020年のawa臨港プロジェクトコンペで堤案した『サステイナブル・ラーニング・ハウス』の進化系として、私たちムトカがこれまで考えてきた平常時と非常時を切り分けずフェーズフリーで考えるこれからの公共施設のあるべき姿を模索します。
This is a proposal to renovate the abandoned Yoshino Elementary School in the center of Yoshino Town, Nara Prefecture, into an exchange community center and residential training facility. During normal times, the cafeteria, library, and public baths will be open to the public for active interaction among local residents, and the facility will also be used for training and tourism as a residential facility with rooms for overnight stays. During emergencies, the facility will serve as a pillar of community safety and resilience, with enhanced disaster prevention functions and programs.
In this project, as an evolution of the “Sustainable Learning House” proposed in the 2020 AWA Rinko Project Competition, we will explore the future ideal of public buildings that are phase-free and do not separate normal times from emergency times.


