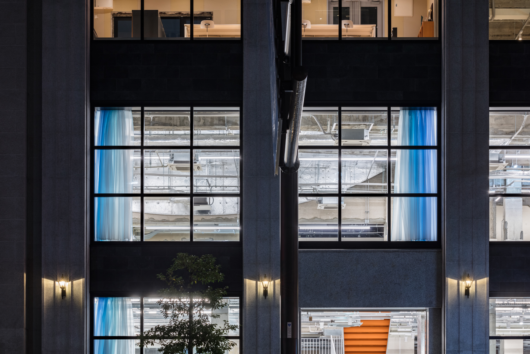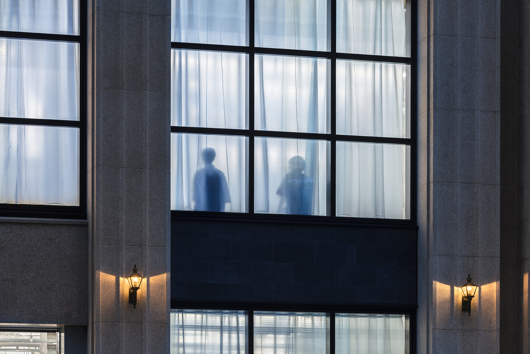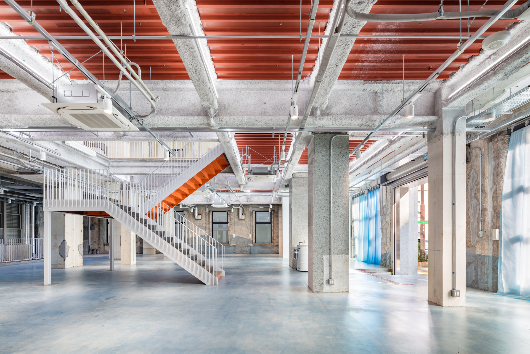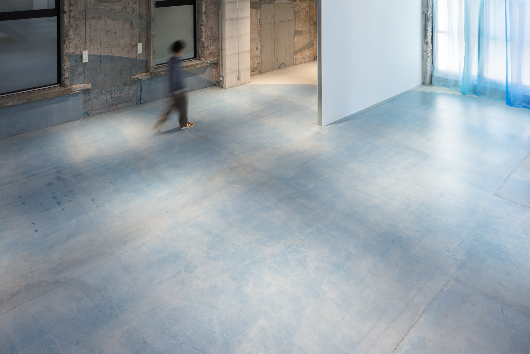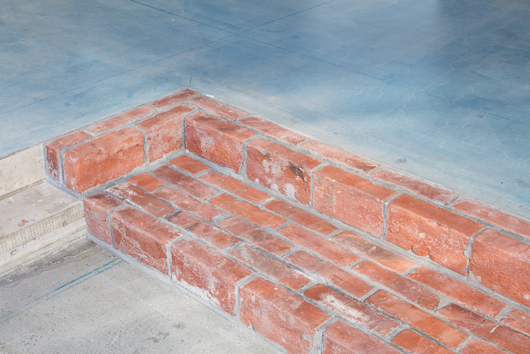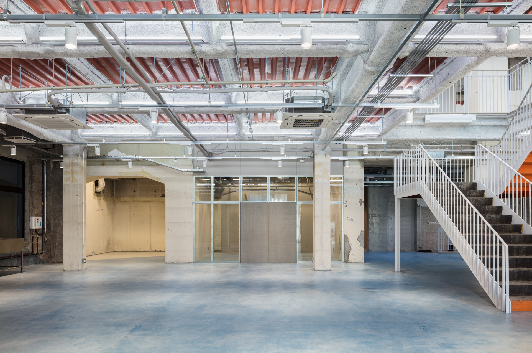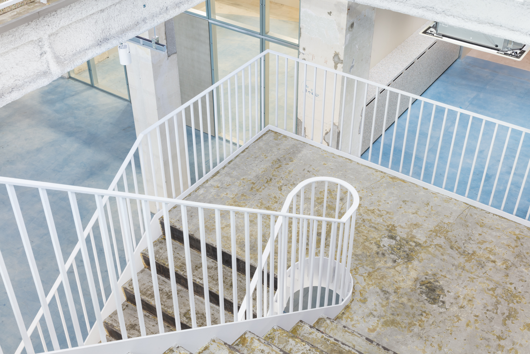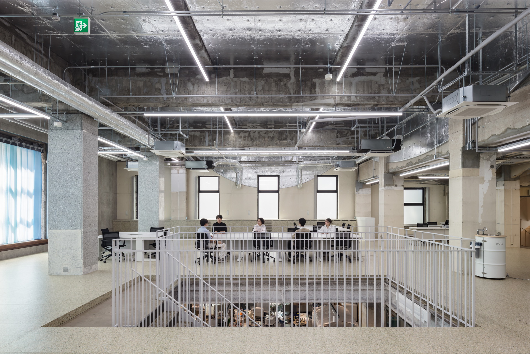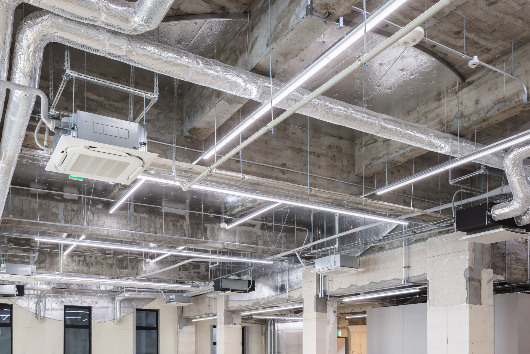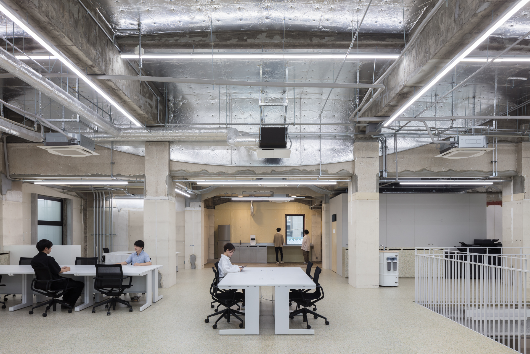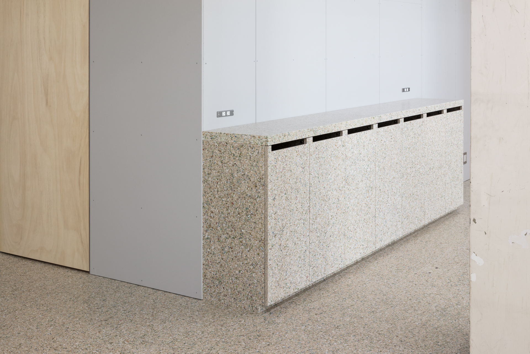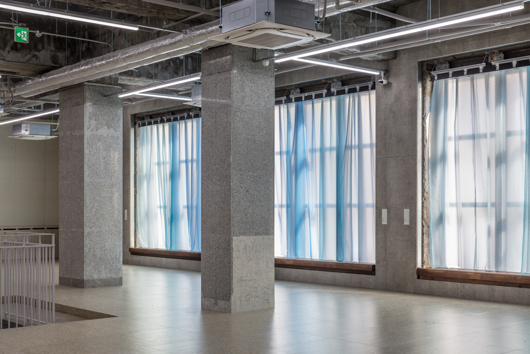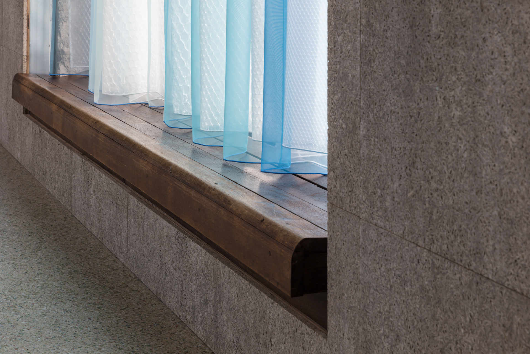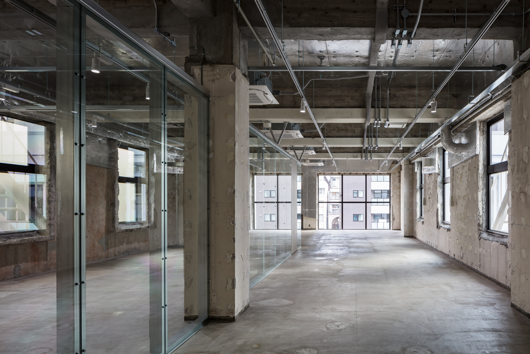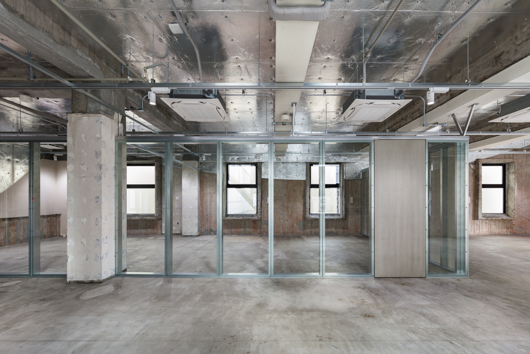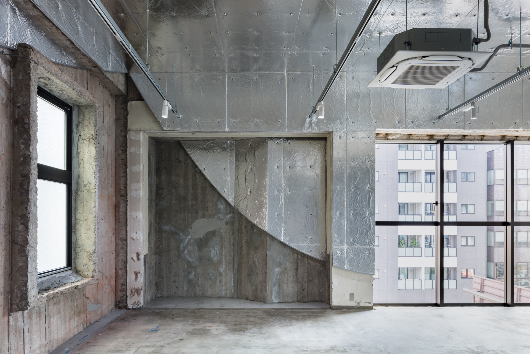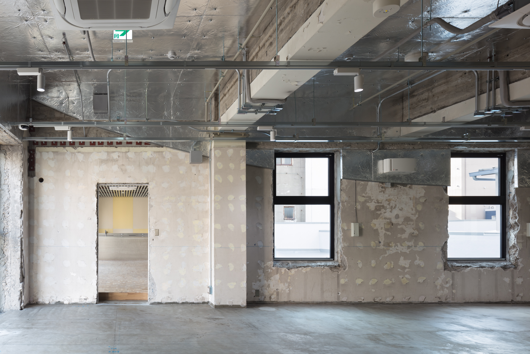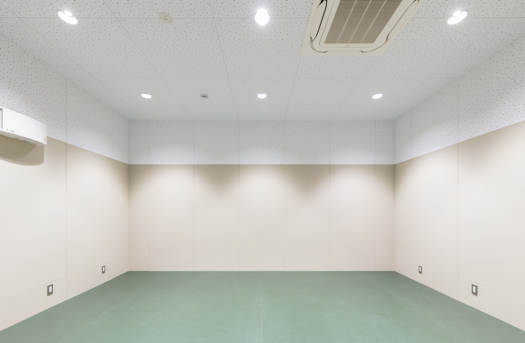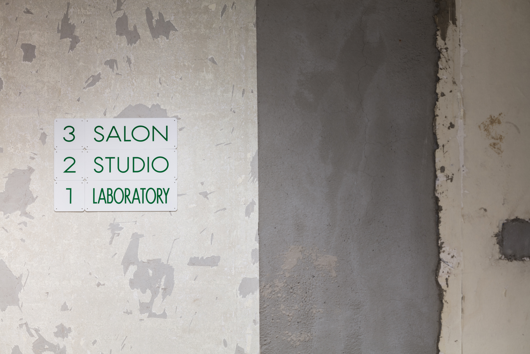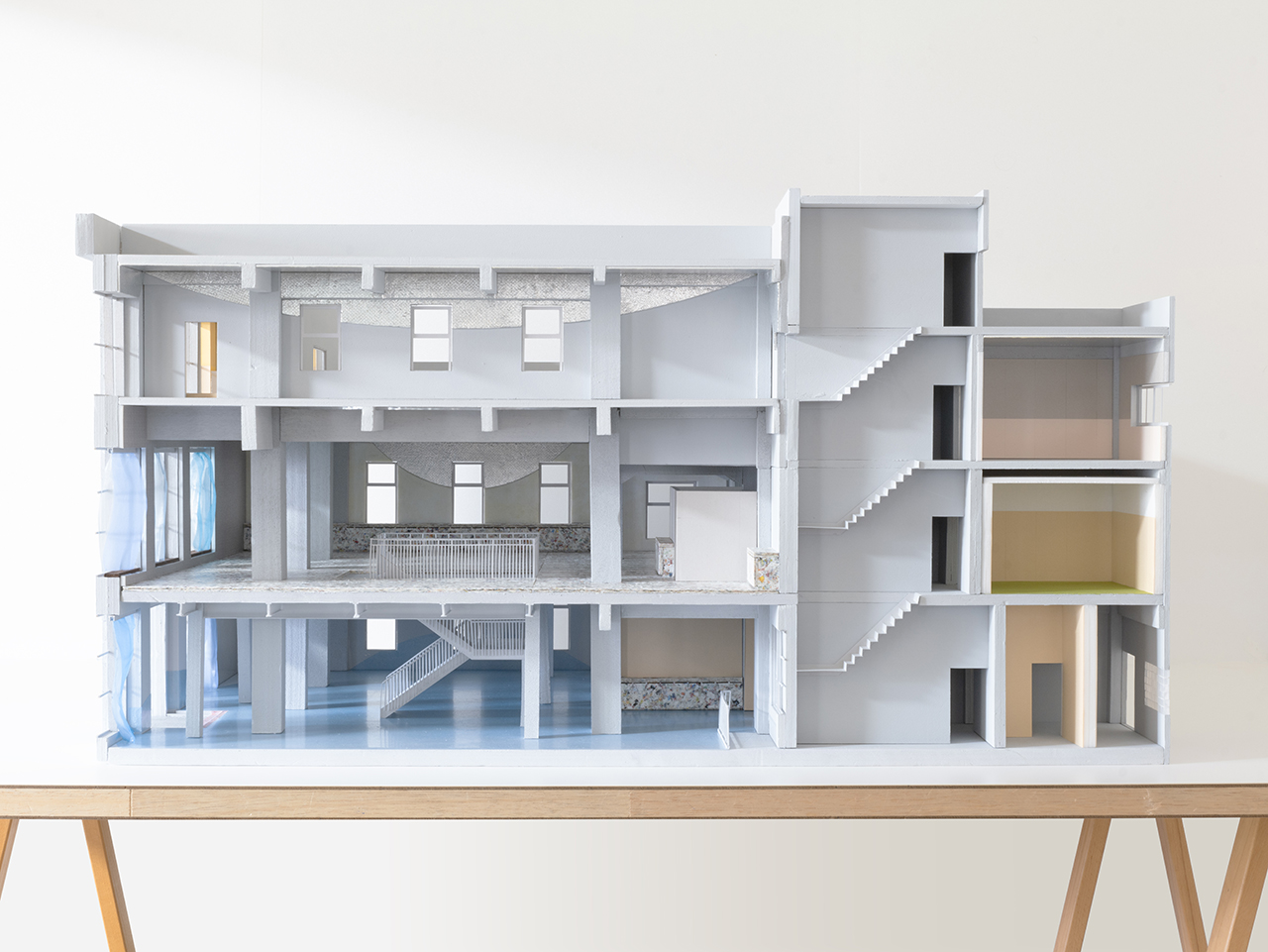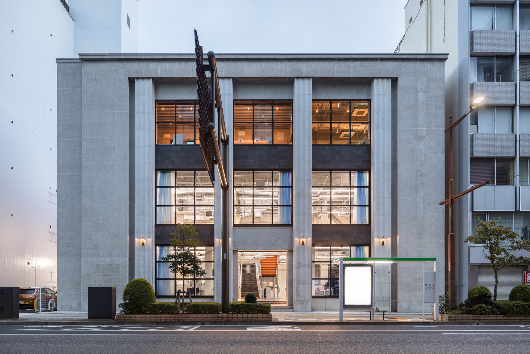
小規模水循環型システムの研究・開発を行なっているスタートアップ企業であるWOTAのラボ・オフィスである。既存建築は、築70年の元三和銀行馬喰町支店であった厳格なファサードをもった近代建築で、外観とは裏腹に内部は増改築を繰り返した状態であった。その空間に、誰もが読み込め共有できる手法(=ランゲージ)を入れ込み、受け継いでいけるコンテクストに書き換え、動的で完成しない時間を組み込んだ線としての建築の再構築を行なった。15のランゲージは、[1_ファサードの保存][2_エントランスの表裏変換][3_構造補強][4_断熱補強][5_再生材料][6_マテリアルシフト][7_建材の素地使用][8_多用途なファブリック][9_名建築からのスポリア][10_サインとなる防水塗装][11_光を届ける穴][12_呼応する光環境][13_小規模分散型水循環システム][14_漸進的な計画][15_災害避難施設への転換]である。これらのランゲージは、不安定な世の中において、この価値ある建築を確かな存在へと導くものである。さらに、建築設計の延長としてドキュメントとなるブックレットを出版し、後世に引き継ぐための状況の設計も行なっている。
It is the laboratory office of WOTA, a start-up company engaged in the research and development of Small-scale decentralized water reuse system. The existing building was a 70-year-old former Bakurocho branch of Sanwa Bank, a modern building with a strict facade.
The 15 languages are: [1.Facade preservation] [2.Front / back conversion of entrances] [3.Structural reinforcement] [4.Thermal insulation reinforcement] [5.Recycled material] [6.Reusing material] [7.Use of base material] [8.Multi-functional fabric] [9.Spolia from famous architecture] [10.Waterproof paint as a sign] [11.Holes to deliver light] [12.Responsive lighting environment] [13.Small-scale decentralized water reuse system] [14.Gradual planning] [15.Conversion to an evacuation facility]
These languages will bring this valuable architecture to a solid existence in an unstable world. In addition, we are designing a situation to be passed on to future generations by publishing a booklet that will serve as documentation as an extension of the architectural design.
WOTA office project
WOTA office project
Date : 2021.11
Type : Laboratory, Office
Location : Chuo-ku, Tokyo
Floor : 1635.24㎡
Collaborator : Izumi Okayasu Lighting Design, Studio Onder de Linde, Chiba Associates, Atsuki Kikuchi Ltd, Masayuki Makino
Contractor : Ishimaru Co.,Ltd., Shoken Enterprise Co.,Ltd.
Photo : Yasuhiro Nakayama, Masafumi Tsuji
Press : 新建築2022年3月号

