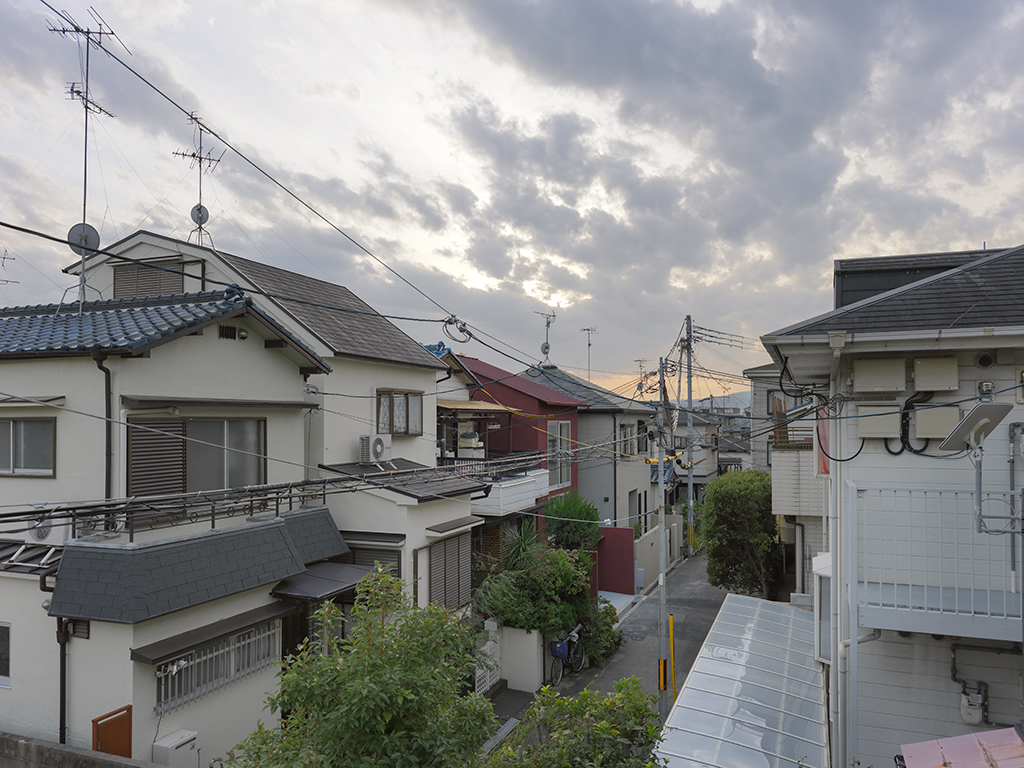母娘のための別邸である。敷地は南北に長く北側前面道路から1.2m上がった場所で、北側は向かいの家の生垣が激しく生い茂り、南側は琉球アサガオが絡むフェンスに囲まれた児童公園がある。そこで南北の耐力壁を二重(構造用合板+105角柱+構造用合板+105角柱+構造用合板)にし、壁倍率を7.5倍(2.5倍+5.0倍)とすることで大きな開口を開けた。そして二重壁の内外で開口形状を変えることで、北側は横2.2m×縦3.6mの大きな窓を、南側は直径2mの丸窓を設けた。これら南北2つの特徴的な窓をもった階段室と南室に挟まれた約4m角の立方体の広間。この広間を通常の暮らしとは少しだけ違う幾ばくかの高揚感を得られる空間とし、サロンや音楽室などに使用する。 外観は壁も屋根も雨樋も赤。それは周辺の緑に対して補色の赤であり、別邸であることの特別感としての赤であり、古い町並みに馴染むための赤である。この赤い家が慣習的な風景に変わりつつある街にいい影響を与える。そんなストーリーを想い描いている。
A secondary house for a mother and a daughter. The site is in an old castle-town in Osaka. On the north side there are garden trees across the street and on the south side there is a children’s park. So we proposed the large window on the north high side and the circle window on the south high side. We can get an uplifting feeling in the main room – 4m cube – sandwiched by the stair room and the south room. All exterior elements are red. Red is a complementary color to the surrounding green and fit the house in the castle-town.
