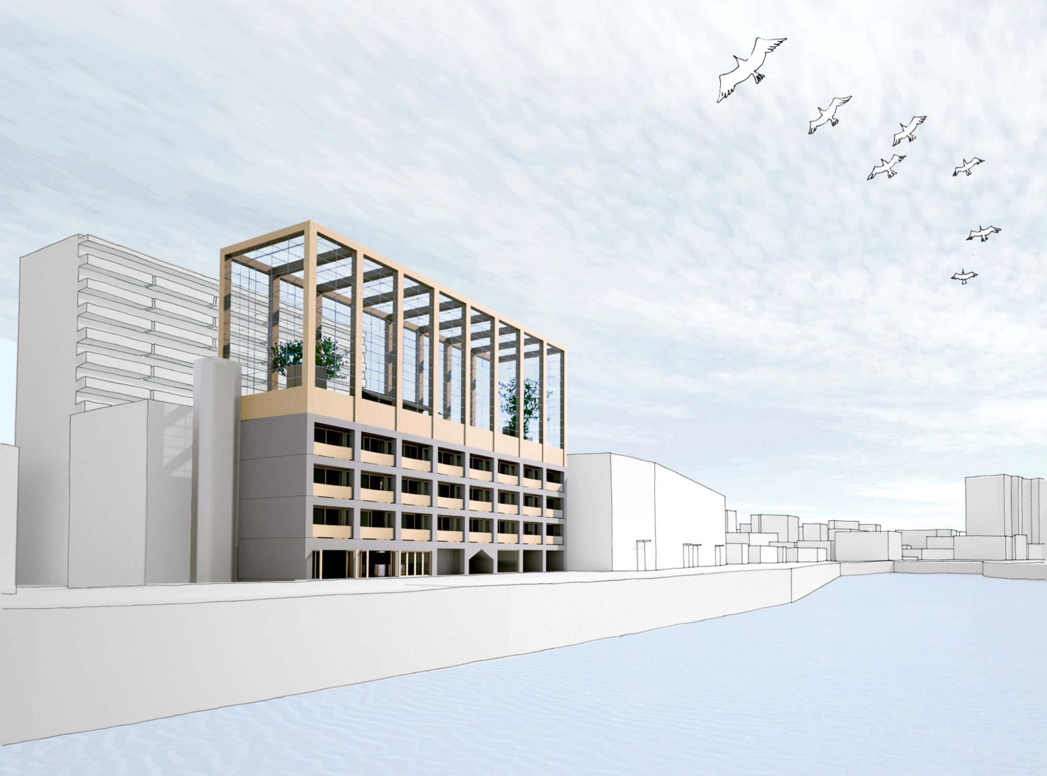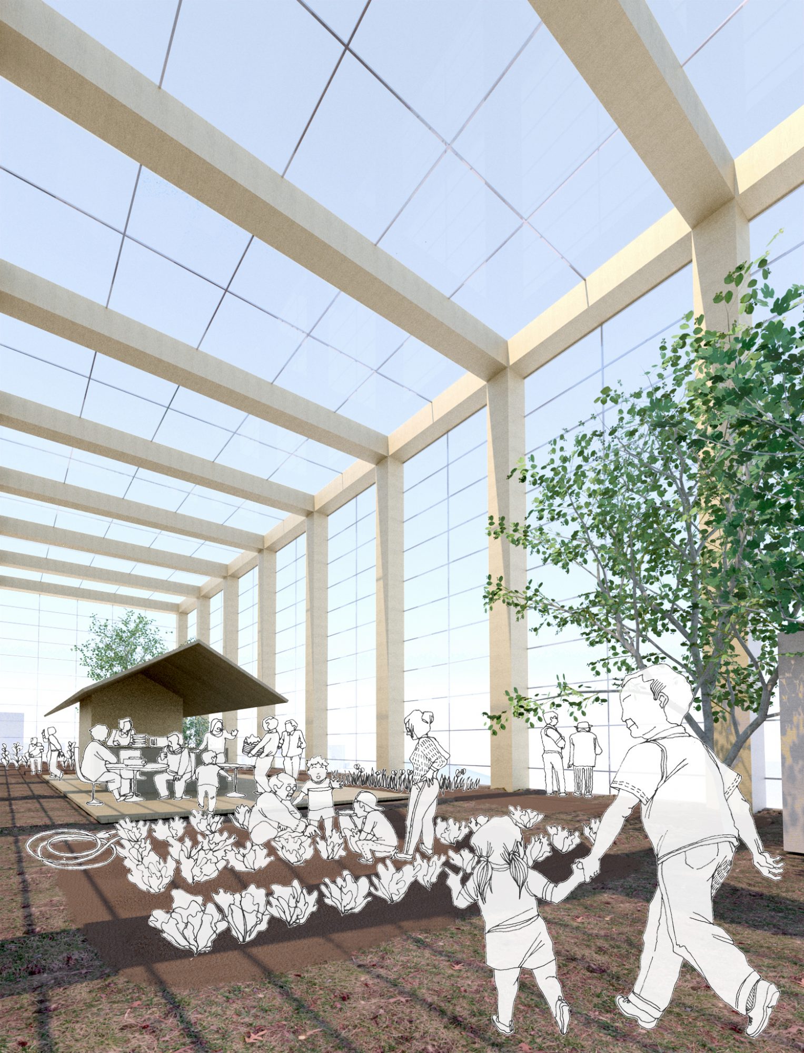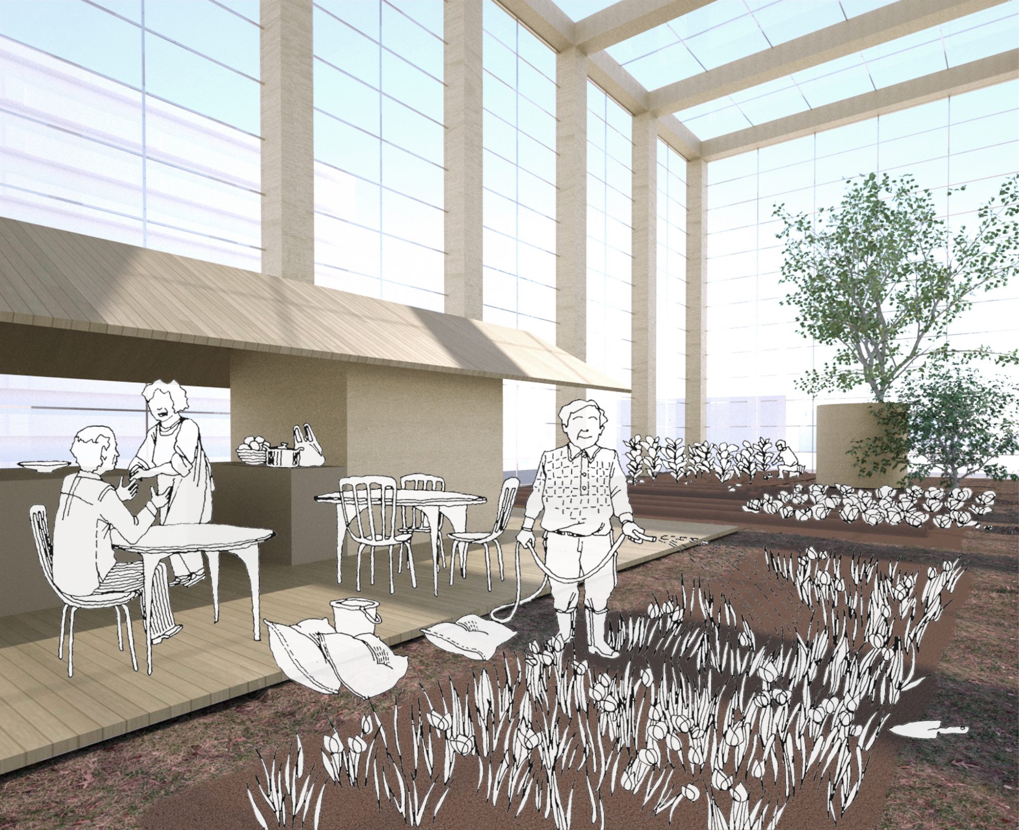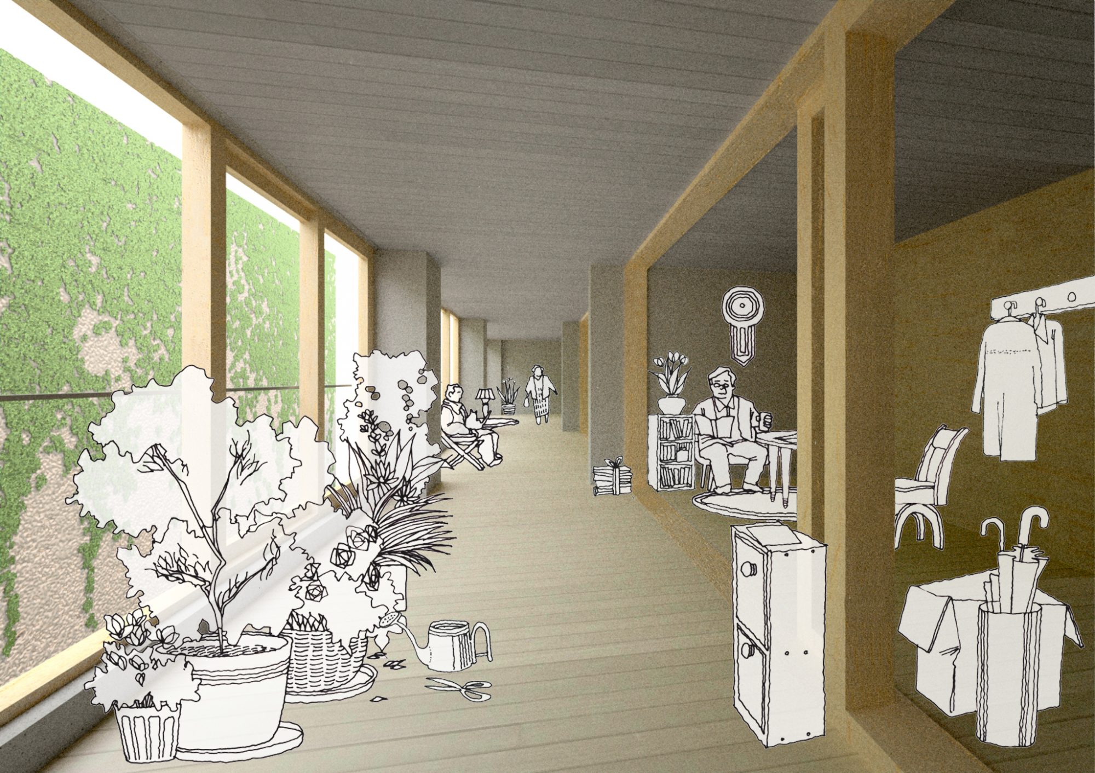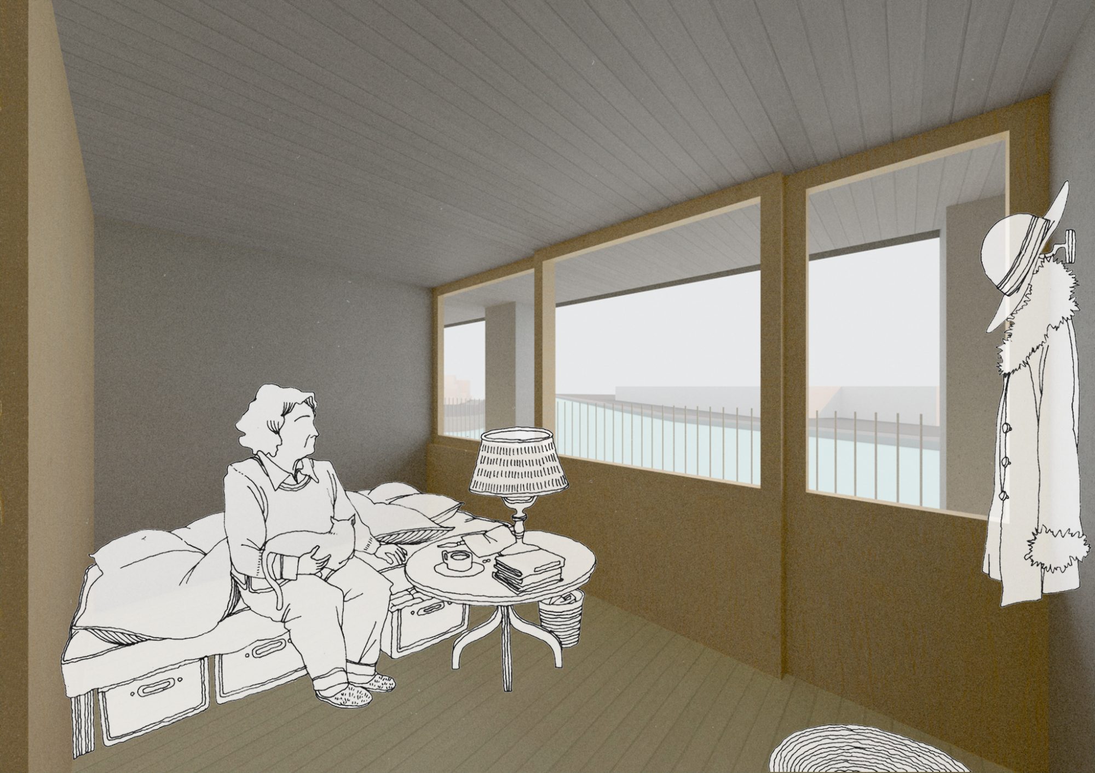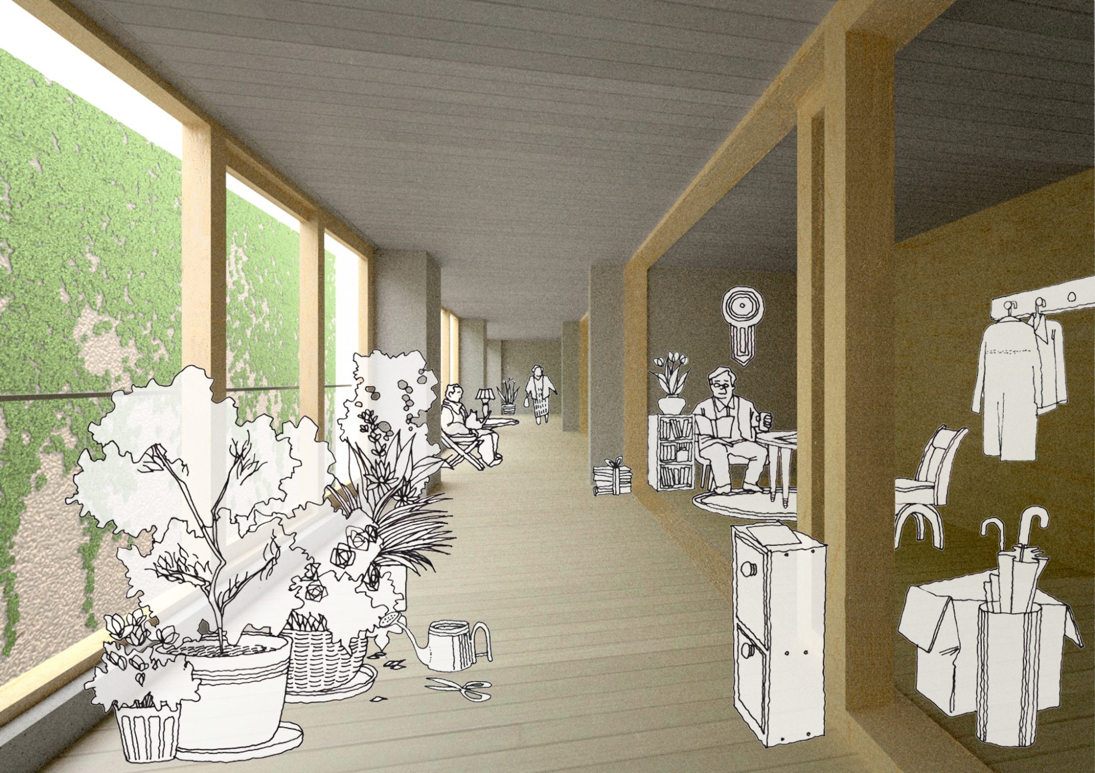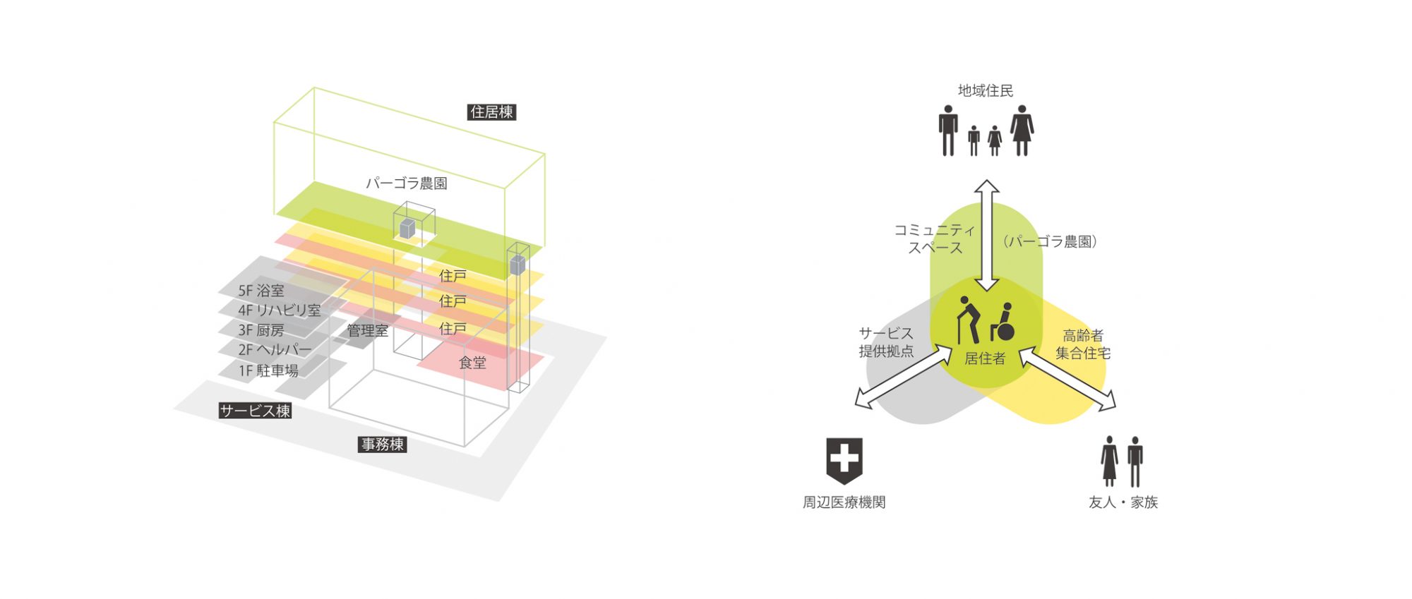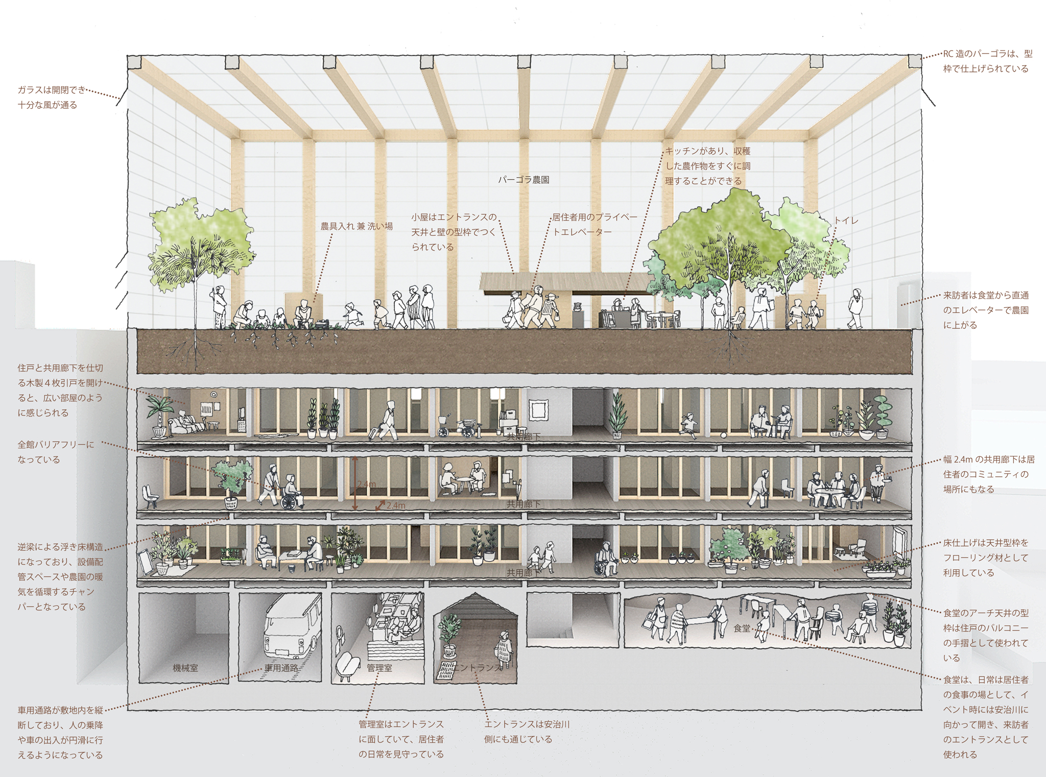
大阪の都心に建つサービス付き高齢者向け集合住宅の計画。敷地の西には古くから水運となっている安治川が流れ、倉庫が立ち並ぶ、大阪の物流拠点の一角にある。地域のシンボルとして最上階に農園を設け、集合住宅の居住者が自由に使える庭を提供するとともに、イベントの際には周辺地域の住民にも解放される。また、RC造の構造体は木型枠でコンクリートを打ち、その型枠を仕上げ材として使用している。型枠を仕上げとして利用することを想定して、建物のデザイン、形、寸法を決定している。プログラムとしては、福祉サービスの地域拠点を併設し、居住者はもちろんのこと、周辺住民にも 訪問・デイケアのサービスを提供している。本計画では、新しい住まいの形であるサービス付き高齢者向け集合住宅のモデルのひとつとして、「集合住宅」「福祉サービス提供拠点」「コミュニティスペース(農園)」の3つのプログラムを複合することを提案している。そうすることで、人やサービスの流れをつくり、居住者にとっても地域住民にとっても豊かな生活の場をつくることを試みている。
This is an elderly housing with supportive service built in the center of Osaka city. The site is located at the corner of the distribution area in Osaka which has a row of warehouses. On the west site, the Aji River flows as a water transportation for years. We proposed a small farm on the top floor as a symbol of the area. It is opened for the residents of the care house, and also opened for neighbors at events. The structure of reinforced concrete used wooden form frames, and the frames are also used as finishing materials. We designed the plan, the form and the sizes thinking to reuse the frames as other parts of the building. Besides the care programs, this housing has supportive service for residents and also has visiting and day care services for neighbors. By the way, an elderly housing with supportive services is a new housing style for elderly in the past few years in Japan. In this project, we proposed three programs, “an apartment housing for elderly”, “social welfare services for community”, and “a community space (a small farm)” to be flat value as the model of these housing. As the result, the care house may make the residents and neighbors happy, and also the flow of people and services give a good influence for community.
C&W
Date : 2013.1
Type : Elderly housing with supportive service
Location : Osaka
Floor : 2,078㎡
Consultant : RYOTARO SAKATA Structure Engineers
Image : mtka, Kai Shinomoto

