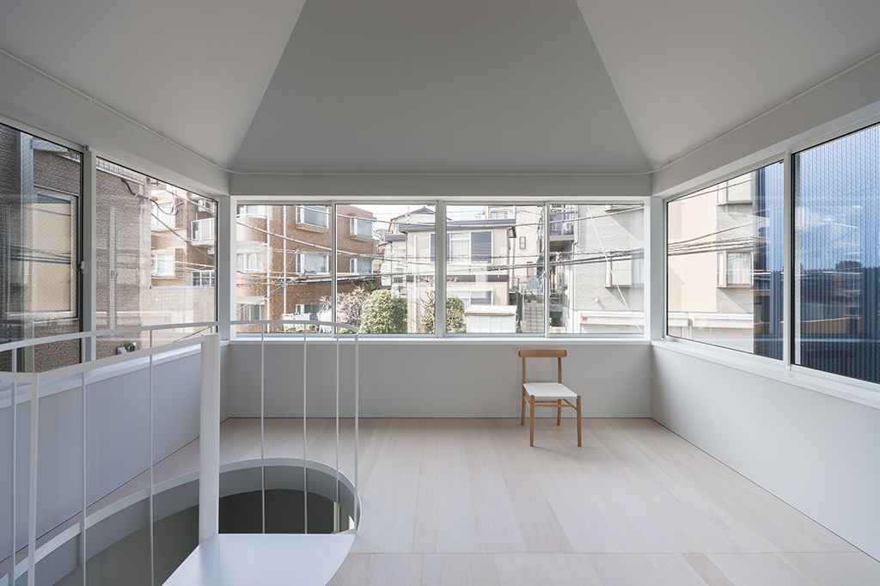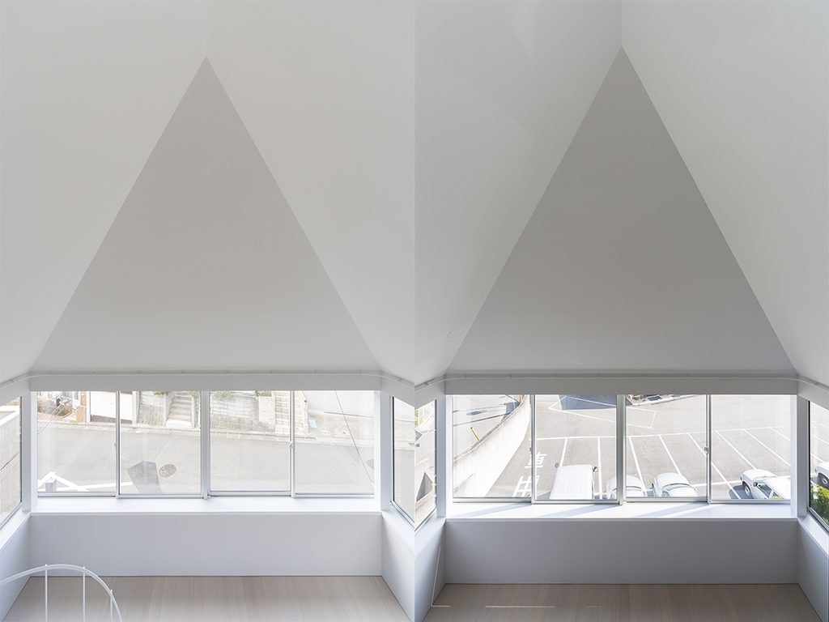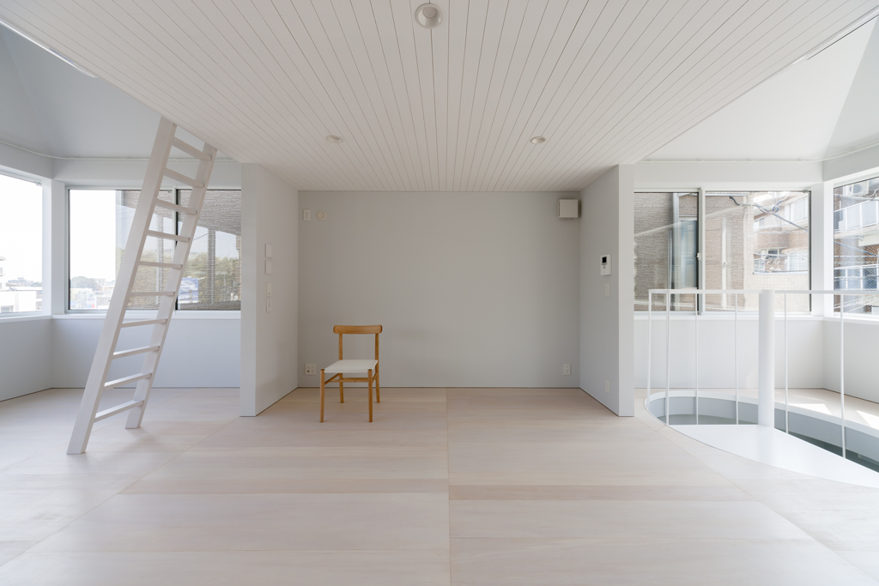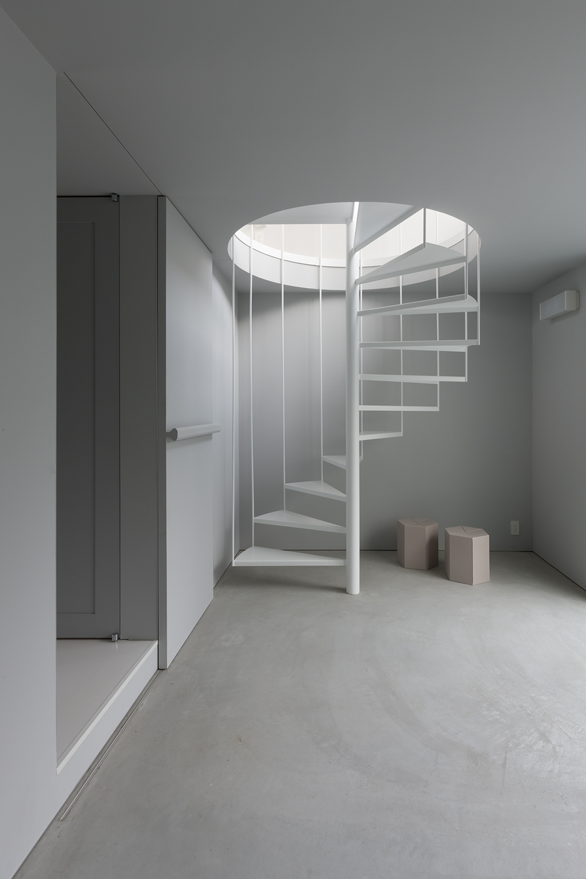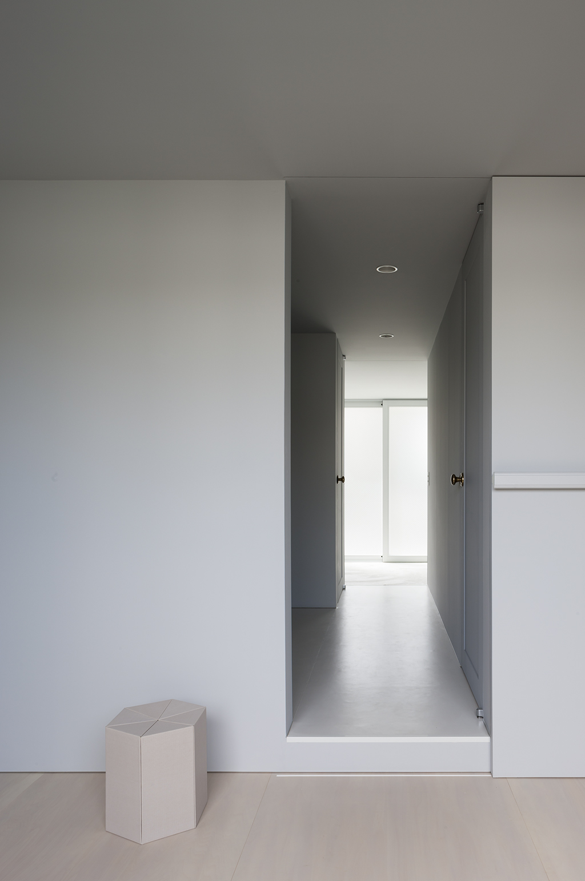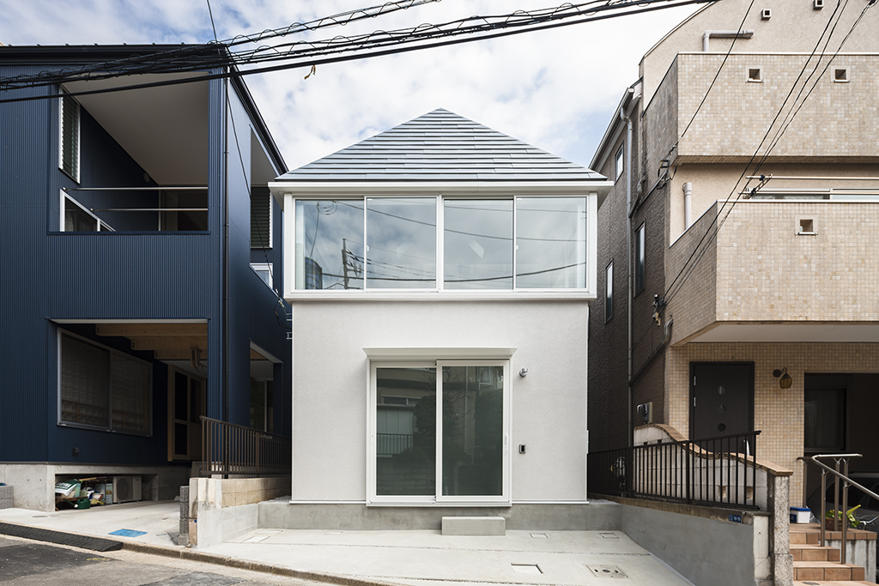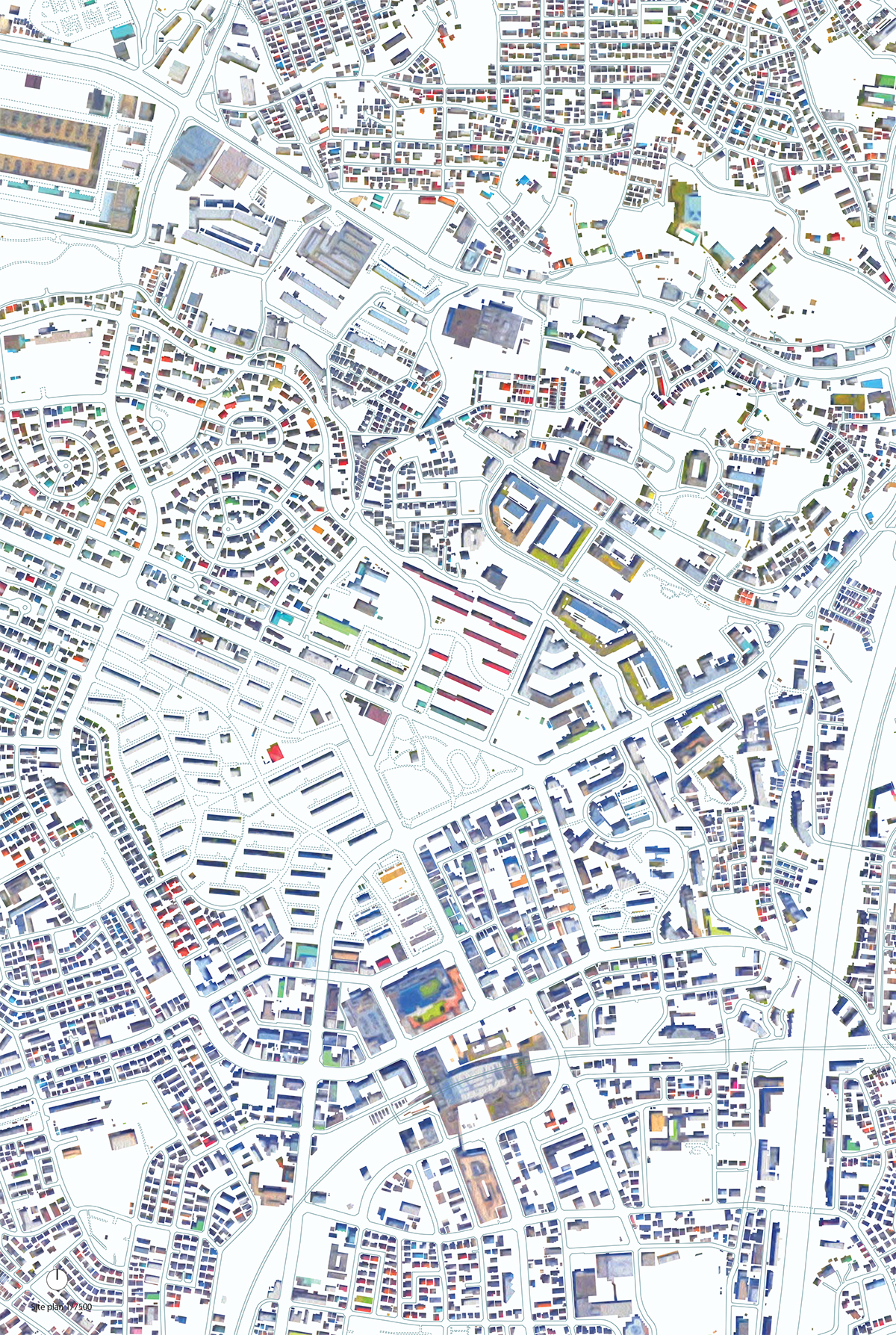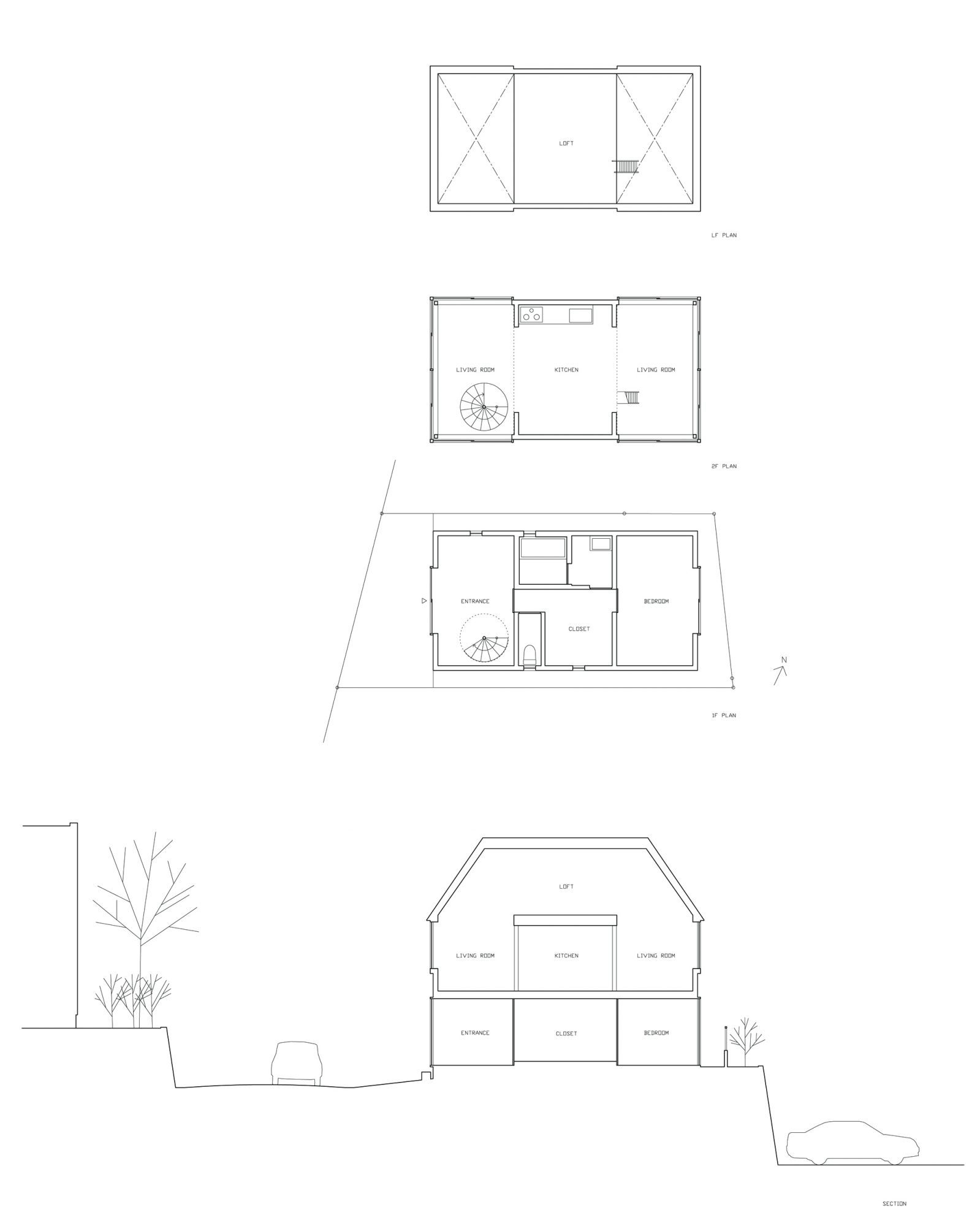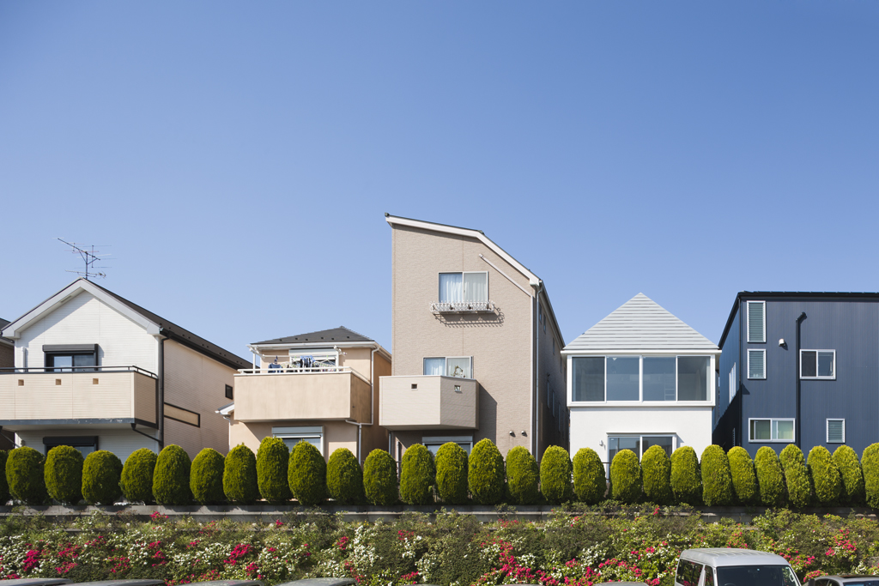
郊外住宅地のとある丘の裾野近くに建つ住宅である。敷地の西には静かな住宅地が丘の上に向かって広がり、東には谷に沿って幹線道路が走り、遠くまで見通せる。東西ふたつのリビングには3方に連続する窓がある。その窓から、両側の風景や音、空気感を家の中に採り込みないまぜることで、どちらの世界とも異なる、この場所ならではの自由な雰囲気をつくっている。この家は平面も断面もシンメトリーになっている。エントランスもベッドルームもふたつのリビングもまったく同じ広さだ。そのため、冬は西のリビング、夏は東のリビングというように、季節によって居心地よい場所に生活の中心を移動する。おのおのの行為に適切な広さの空間を与えるのではなく、複数のスペースとそのつながりを設計することで、自由な使い方が発見されている。この住宅では、シンプルなプランの中に、建築とその周辺のあらゆる要素をバランスよく存在させることで、自由で心地よい空間をつくることを試みている。
It is a house built on the foot of a hill in a suburban residential area near Tokyo. On the west side, a quiet dense residential area spreads toward a hill top. On the east side, the trunk road is running along the valley, so you can see a distance. The house has two living rooms on the east and west side of the second floor. The both living rooms have consecutive windows in three directions. From the windows, you can see the sceneries, hear the variety of sounds, feel the different atmosphere, and they are mingled together. It makes the place a totally different world from outside world. In this house, the plan and the section are symmetry. The entrance, the bedroom, and the two living rooms are completely the same size. Therefore the resident can create a new way of life there. For example, the center of the life is shifted to comfortable place in the house according to seasons, such as the west living room in winter and the east living room in summer. In this simple planning, we expect that the house and the surroundings exist with balance which the resident feels comfortable.
N邸 / N house
Date : 2013.3
Type : House
Location : Kawasaki, Kanagawa
Floor : 78.30㎡
Consultant : ladderup architect
Contractor : Kumai Shouten
Photo : Shinkenchikusha
Press : 新建築住宅特集 2013年7月号, TOTO通信2014年春号, JA 94

