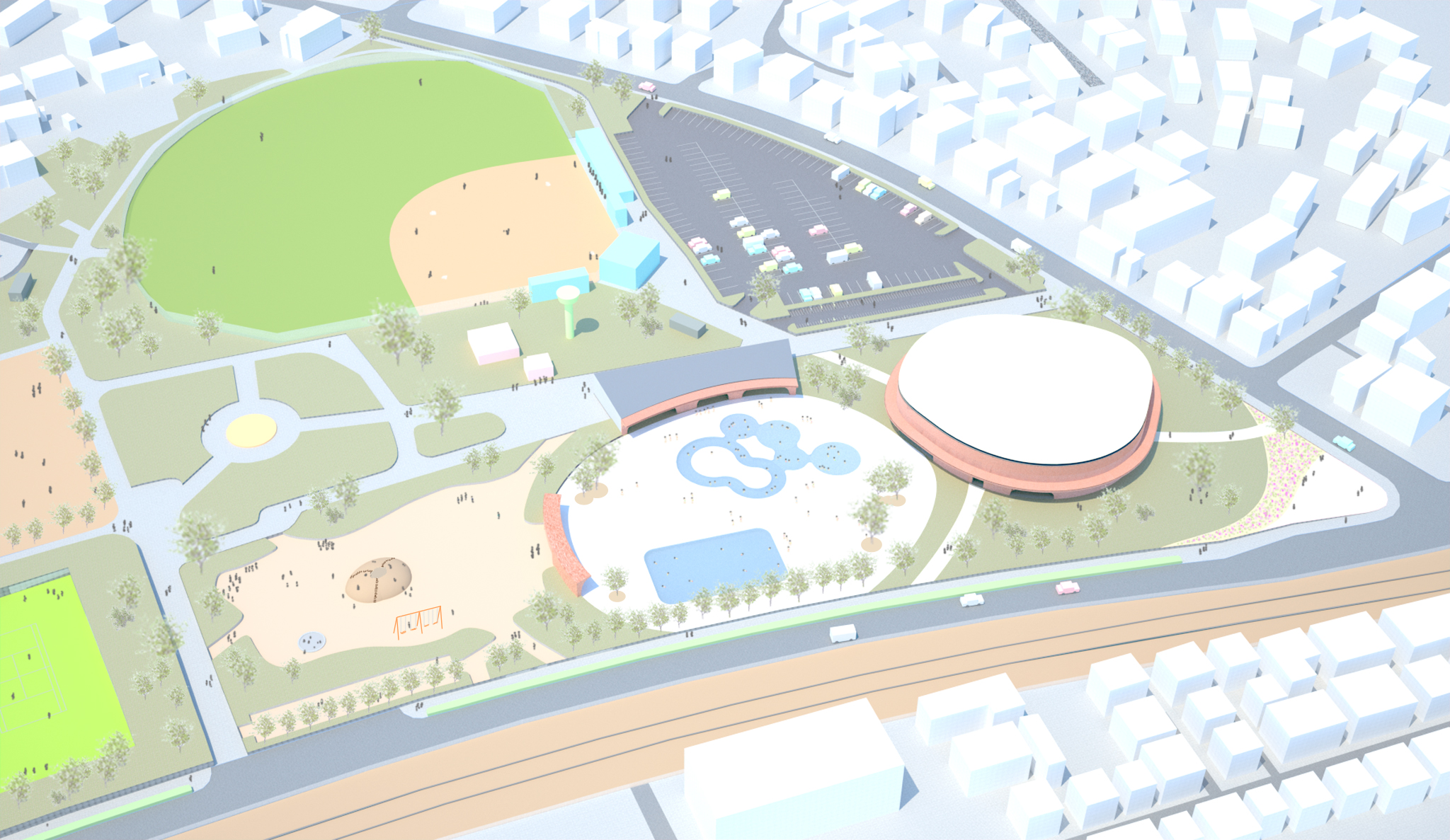
逗子市第一公園の再整備計画。体験学習施設の新設、老朽化したプールの再整備を中心に、公園全体の再整備が求められた。天候や季節に関わらず、幅広い世代が一年中活用できるような公園を提案した。 中高生が利用する体験学習施設は、放課後や休暇中に友人と自由に時間を過ごせるように、活動の場としての「広場」と居場所・出会いの場としての「コリドー」から構成される。テンション構造を利用した二重膜の屋根をもち、柔らかな光の落ちる大空間を実現しつつ、膜屋根内部は環境調整装置として利用されている。天候に関わらずアクティブに利用できる場所をつくった。 屋外プール施設は、「ランドスケープとしての屋外プール」をコンセプトに、公園のランドスケープと連続するようなプールサイドとし、通常、夏期にしか使われることのない屋外プールを、子供広場と一体となって通年で遊び場として利用できるようにした。
This is a park re-modeling project in Zushi. The park requires to have a new recreation center and to renovate the current pool. We proposed a plan in which a wide generation could utilize all year round regardless of the weather. The recreation center, which junior and senior high school students use, has “open spaces” as places of activities, and “corridors” as places to stay and meeting new people. They can spend time free with their friends after school and during vacation there. And it has a wide roof of double membranes using tension structure, and the inside of the roof is used as an environmental management equipment, soft natural light is coming through. Also, we proposed an open-air swimming pool side, which has a concept of “a swimming pool as a landscape”, continuous space with the park. As a result, the pool, usually used only for a summer, can be used in all year with next children’s playground.
ZUSHI PARK PROJECT
Date : 2010.6
Type : Recreation center, Pool
Location : Zushi,Kanagawa
Floor area : 2,056㎡
Consultant : Jun Sato Structural Design Office, ESA
Image : mtka






