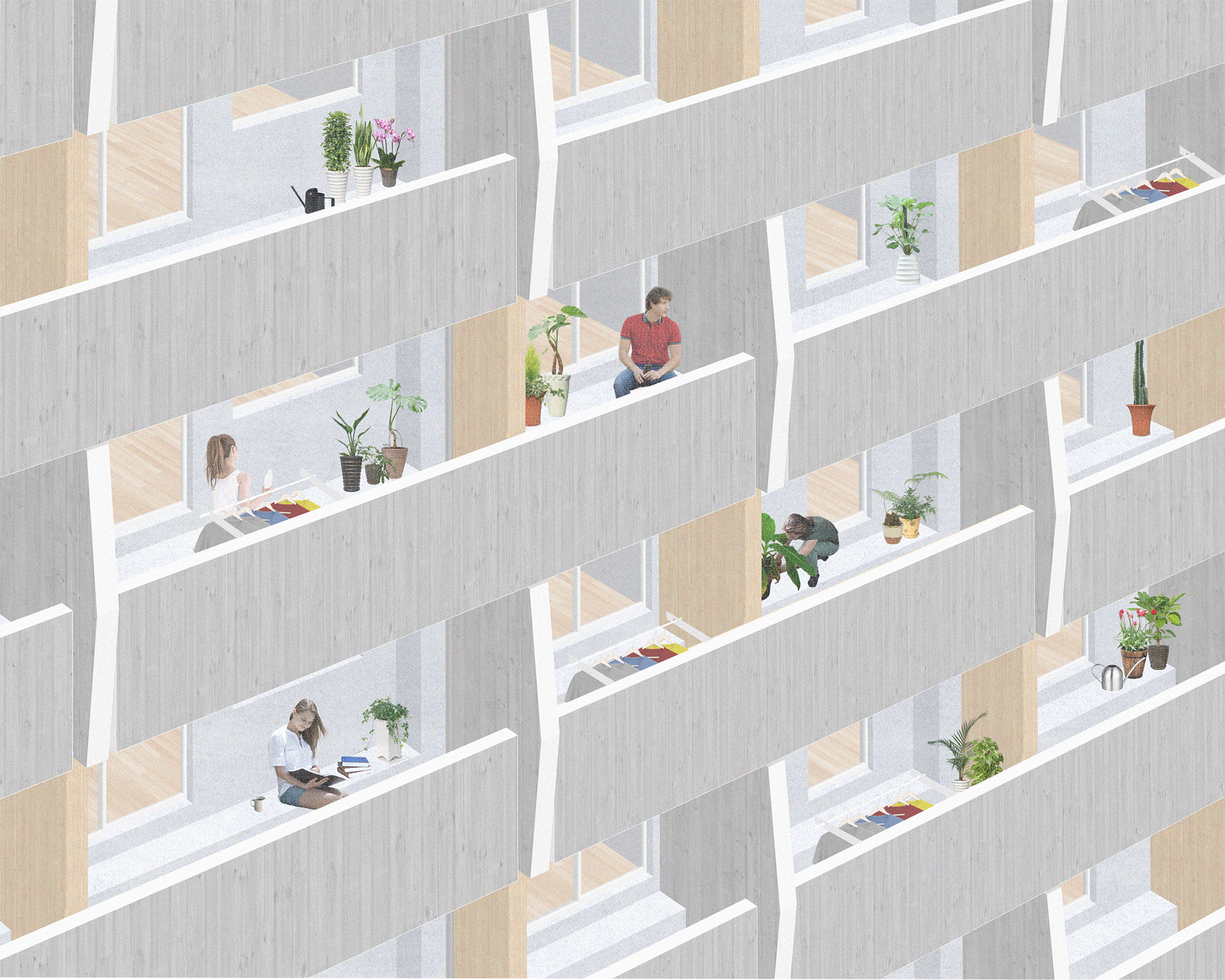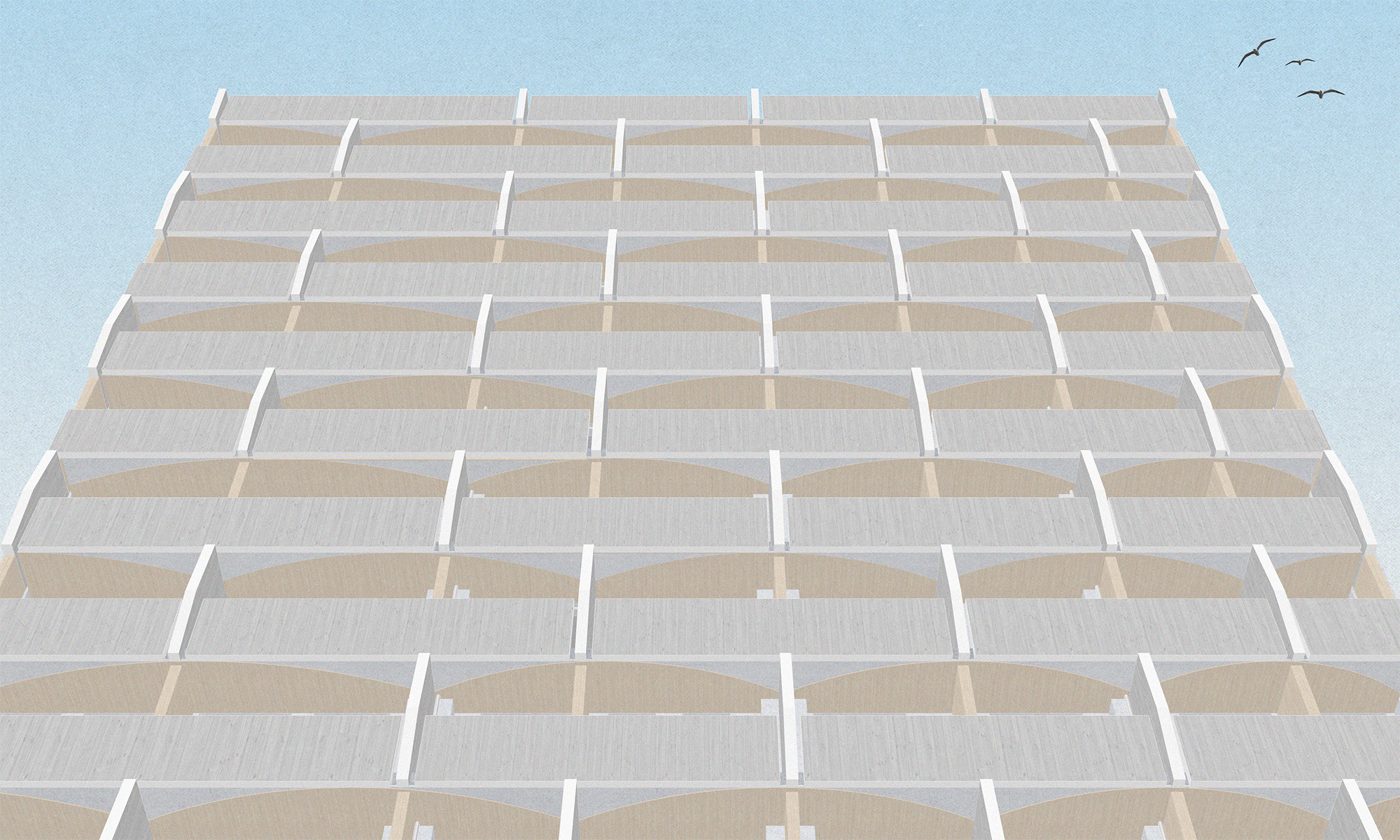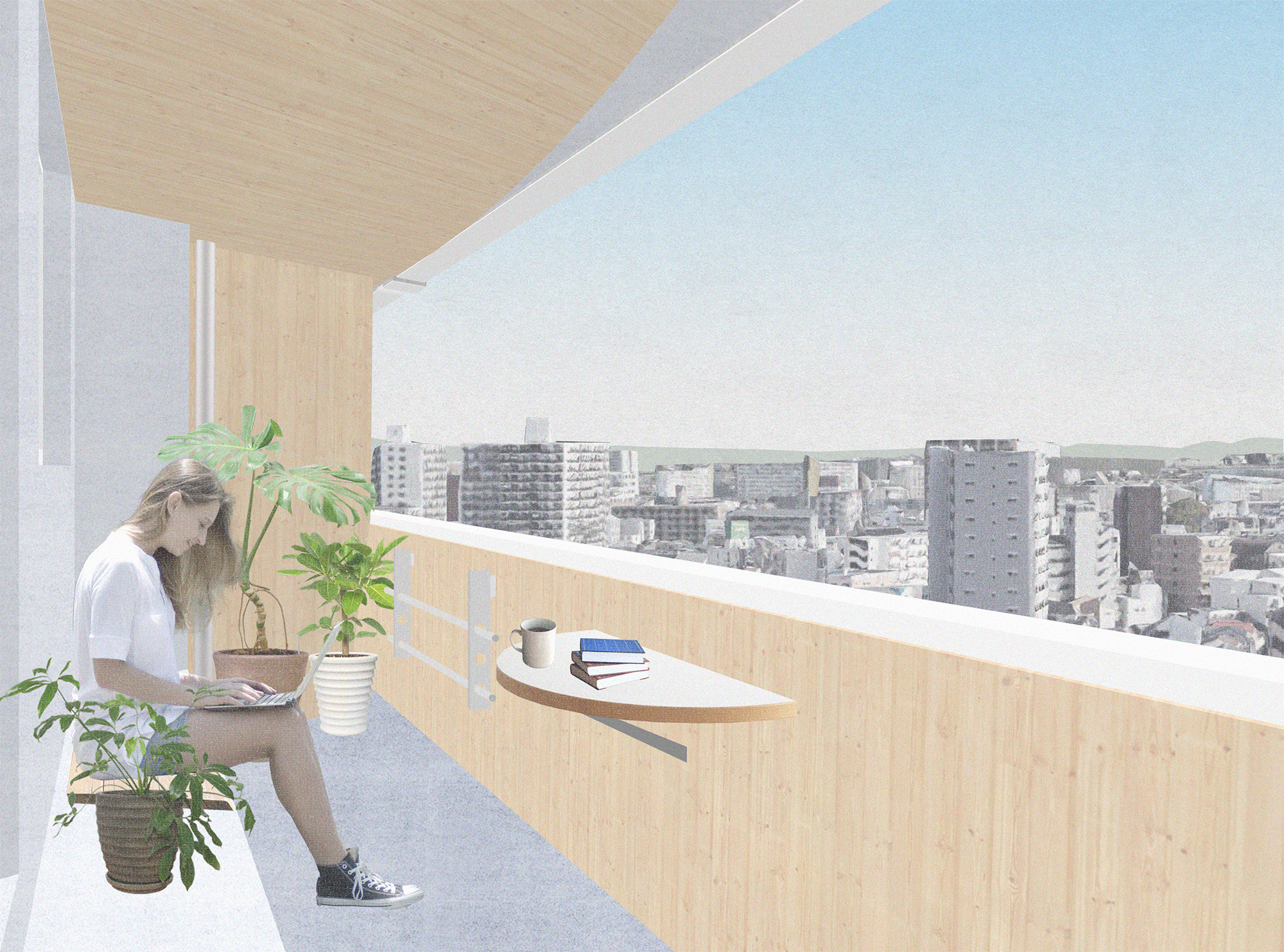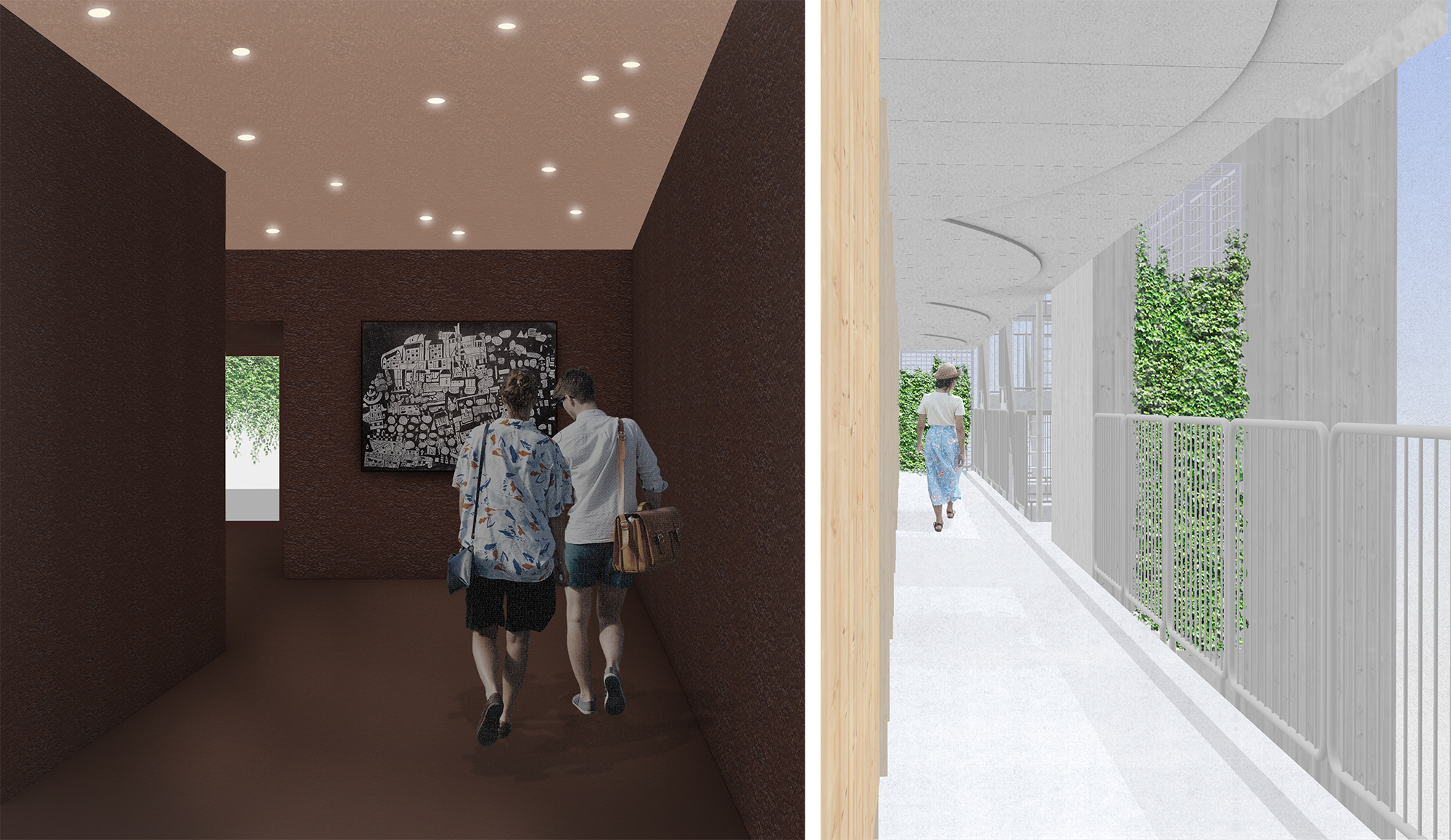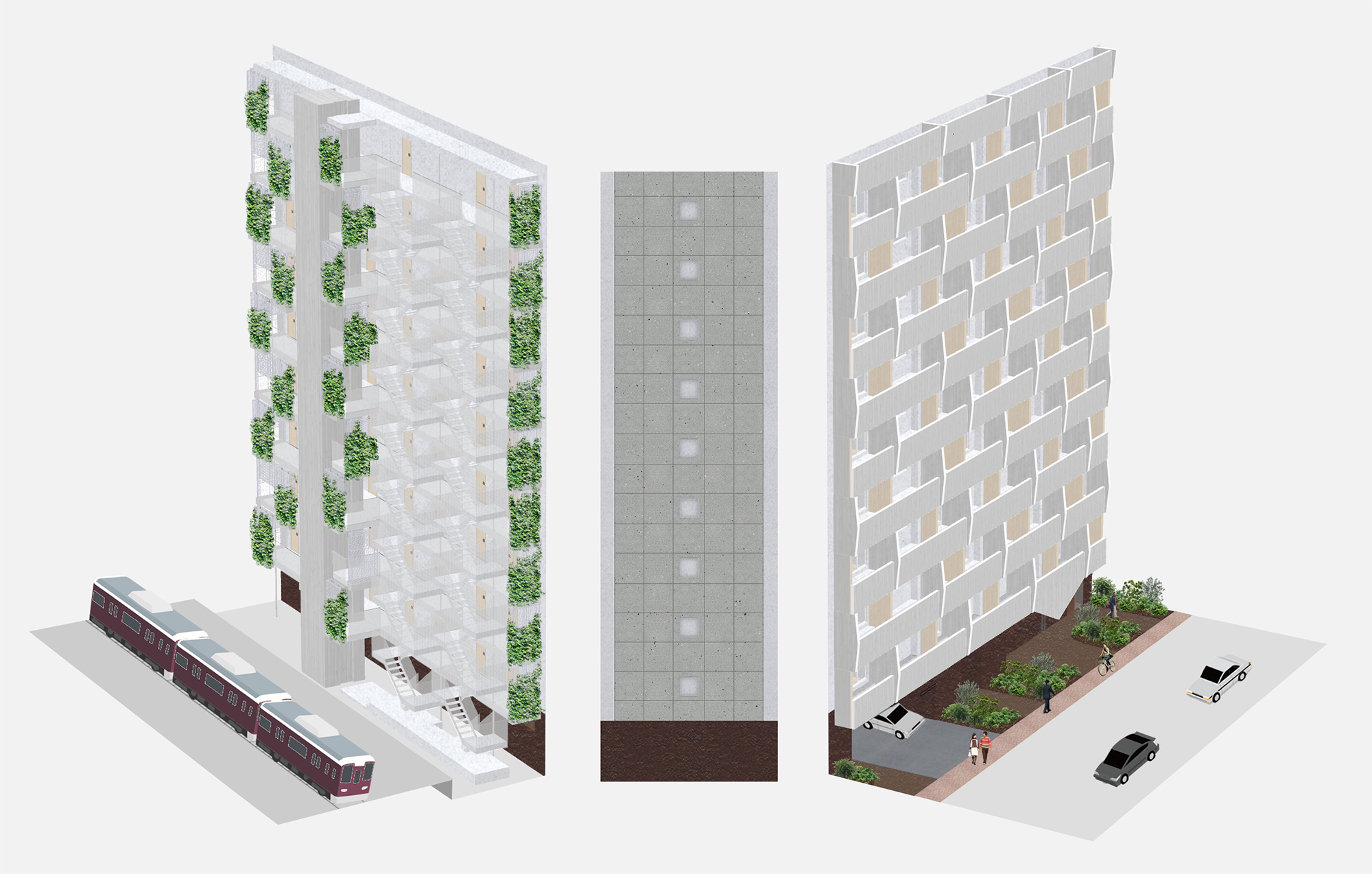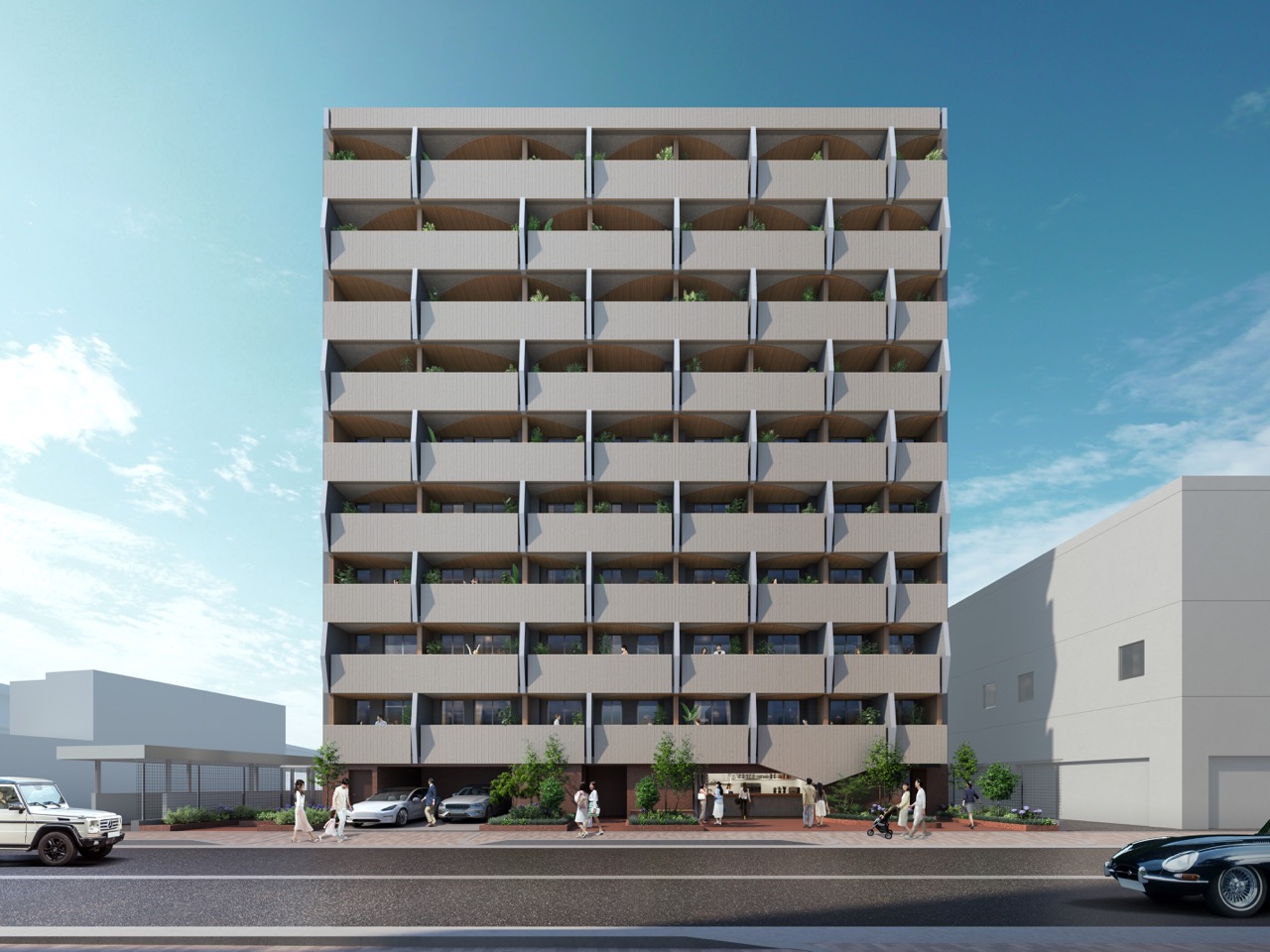大阪・上新庄駅に隣接する66戸からなる集合住宅のファサードと共用部デザイン。二方向避難を共用廊下側の2つの階段で取ることでバルコニーの界壁をRCとし、縁高型枠打ち放し仕上げと高耐候性木材仕上げの界壁を千鳥に配置してリズミカルなファサードをつくっている。避難ハッチのないバルコニーの軒天には円孔型に高耐候性木材を施し地上から見上げたファサードもデザインしている。線路側の共用廊下は、線路の鉄骨の無骨な架構に同化するように溶融亜鉛メッキ仕上げの部材で構成し千鳥で壁面緑化を施している。
Facade and common area design for a 66-unit apartment to Kamishinjo Station, Osaka. The two-directional evacuation is provided by two staircases on the common corridor side, and the boundary walls of the balconies are made of RC. The boundary walls are staggered, with a fair-faced edge finish and a weather-resistant wood finish, creating a rhythmical facade. The eaves of the balcony, which has no escape hatch, are made of perforated, weather-resistant wood, creating a facade that can be seen from the ground. The common corridor on the railroad track side is composed of hot-dip galvanized components to assimilate with the rugged steel structure of the railway tracks, and the walls are staggered with greenery.
